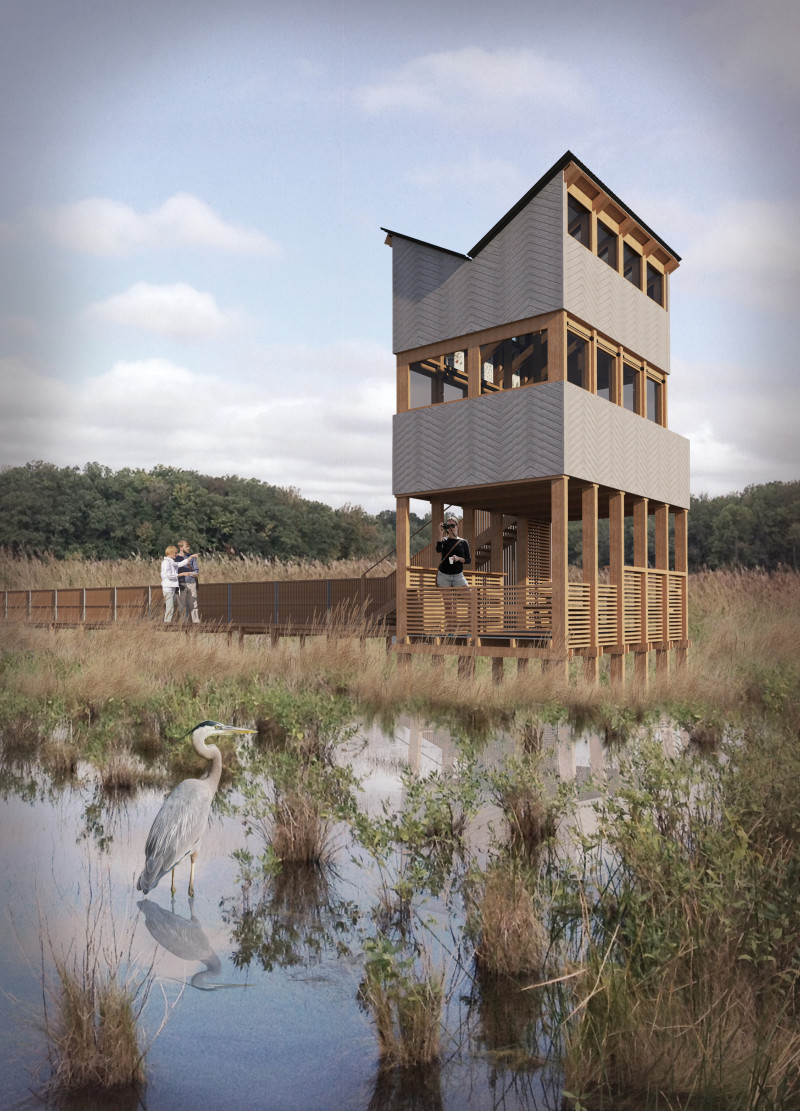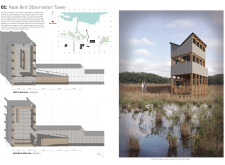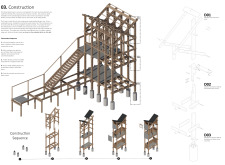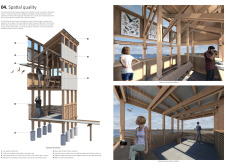5 key facts about this project
At the heart of this architecture lies a commitment to sustainability and contextual responsiveness. The building's design emerges organically from its site, emphasizing harmony with the landscape while addressing the functional requirements of the inhabitants. This is achieved through careful attention to orientation, which maximizes natural light and promotes energy efficiency. The positioning of windows and the inclusion of shaded areas work in tandem to reduce heat gain, creating a comfortable indoor environment without heavily relying on artificial climate control systems.
The architectural design incorporates a mixture of materials that further enrich its character. Using a combination of reinforced concrete, glass, timber, and stone, the project demonstrates a dedication to durability while fostering a warm, inviting atmosphere. Concrete is used structurally, allowing for bold forms that define the exterior while offering significant thermal mass that stabilizes interior temperatures. Glass elements provide transparency, connecting indoor spaces to the outside, inviting natural light and blurring the boundaries between exterior and interior. The timber accents contribute warmth and texture, fostering a sense of intimacy within the larger framework of the structure, while stone elements ground the project within its geographical context.
The layout of the project facilitates a flow of movement that encourages community interaction. Thoughtfully designed open spaces serve not only as connectors between different areas but also as venues for socializing and collaboration. This design approach ensures that circulation is intuitive and invites exploration. Public areas are strategically placed to encourage congregation, while private spaces retain an atmosphere of tranquility, ensuring that residents or users can engage with their environment at their chosen pace.
Unique design features further distinguish this project from typical architectural offerings. Green roofs integrate plant life within the building fabric, promoting biodiversity while enhancing insulation. This approach not only contributes to the ecological footprint of the structure but also provides a visually appealing aspect that contributes to the overall aesthetic. Additionally, the incorporation of renewable energy sources, such as solar panels, highlights an innovative approach to energy management, making the building both modern and responsible.
The architectural decisions made throughout the project reflect a deep understanding of local culture, materials, and environmental considerations. Each element of the design has been carefully curated to resonate with the surrounding landscape and community while meeting the practical demands of a contemporary architectural project. As a result, the building does not merely occupy space; it transforms it, acting as a focal point for community engagement and a model for future architectural endeavors.
For those interested in a deeper understanding of this architectural project, it is highly recommended to explore the detailed architectural plans, sections, and designs that reveal the complexities behind the concepts and ideas that shaped this project. Engaging with the visual representation of these architectural elements will alleviate any ambiguity, offering clear insights into the thoughtful choices and innovative approaches that characterize this significant work of architecture.


























