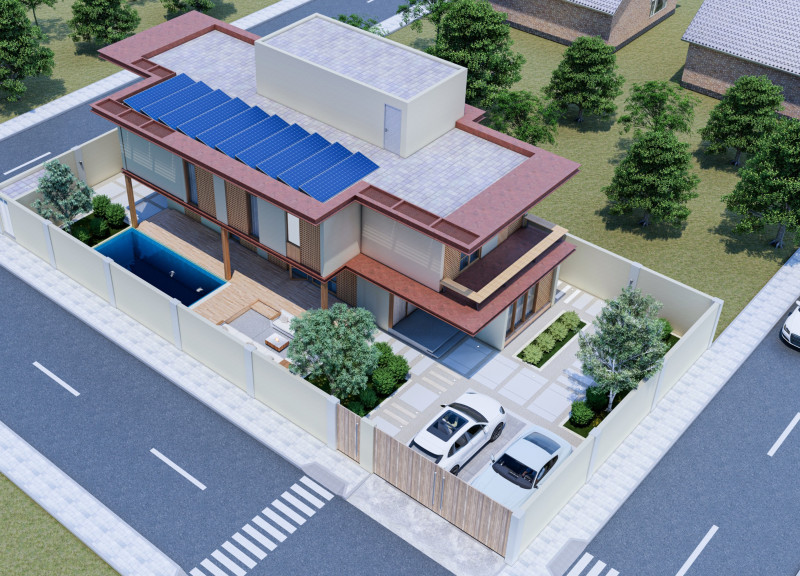5 key facts about this project
The architectural design represents more than just a physical structure; it embodies a vision of cohesion between nature and urban living. This project reflects an understanding of contemporary needs while resonating with the cultural ethos of its location. Through its carefully considered layout, the design fosters a sense of belonging and community. The architectural approach prioritizes open spaces that encourage movement and interaction, making it an inviting environment for both individuals and groups.
At the core of the project is the structural design, which blends functionality with aesthetic appeal. The building features a diverse combination of materials including concrete, glass, wood, and steel. Concrete lends itself to robust construction while providing a blank canvas for creative expression. Glass is strategically used to enhance visibility and light, creating a continuous dialogue between the interior and exterior spaces. The choice of wood introduces an organic warmth, softening the overall design and connecting the building with its surrounding landscape. Steel components are essential for structural support, allowing for expansive open areas free from obtrusive columns.
Key design elements within the project include a series of interconnected communal areas that serve various functions. These spaces are thoughtfully organized in a way that facilitates both personal reflection and social interaction. The project incorporates multipurpose rooms that can be adapted for different events, as well as dedicated areas for relaxation and engagement with nature, such as gardens and terraces. This versatility exemplifies a modern approach to architectural design, catering to a diverse array of activities while maximizing usability.
The layout is intentionally designed to promote an intuitive flow throughout the building. Spacious corridors lead to well-defined zones, ensuring clear navigation for users. Notably, careful attention has been paid to the incorporation of biophilic design elements, such as living walls and indoor greenery, which enhance the overall atmosphere and contribute to the well-being of occupants. These features not only improve air quality but also provide a calming aesthetic that draws occupants closer to nature.
A unique aspect of this architectural design lies in its commitment to sustainability. The building employs innovative energy-efficient systems, integrating renewable energy sources and smart technology that reduce environmental impact. This design approach not only meets contemporary sustainability standards but also serves to educate occupants about energy conservation and ecological responsibility. By incorporating features such as rainwater harvesting and solar panels, the architecture models sustainable living practices that resonate with the community’s values.
Another defining characteristic of this project is its attention to local context and history. The design strategically reflects elements of the surrounding architecture while introducing modern interpretations that speak to the future. This contextual awareness fosters a sense of continuity and respect for the heritage of the area, making the structure a natural extension of its urban landscape.
For those interested in exploring this project further, delving into the architectural plans, sections, and designs provides richer insights into its thoughtful design and innovative concepts. The detailed presentation of architectural ideas reveals the meticulous planning that went into creating a structure that is not only functional but also deeply engaging. The project stands as a testament to the potential of architecture to enrich communities by prioritizing usability, sustainability, and aesthetic harmony. As you engage with the project's presentation, consider how the various design elements come together to form a cohesive narrative, ultimately cultivating a deeper appreciation for the role of architecture in our daily lives.


























