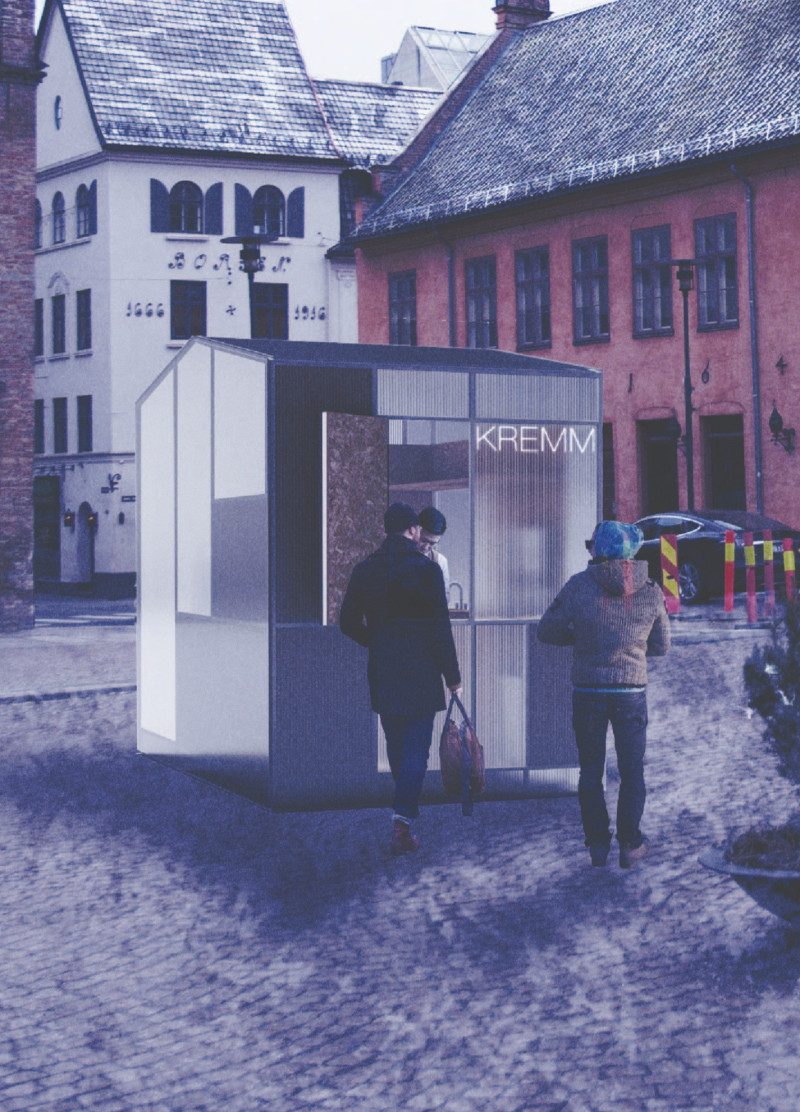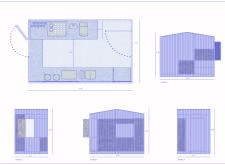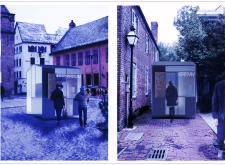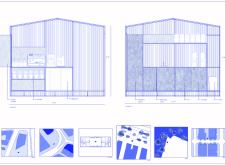5 key facts about this project
At the core of the design is the concept of connectivity—both visually and spatially. This architectural project emphasizes open spaces that foster interaction, encouraging social engagement and community building. Each area within the structure has been designed to flow into the next, facilitating movement and enhancing the user experience. The layout thoughtfully considers aspects such as natural light and ventilation, with large windows and strategically placed skylights allowing for an abundance of natural illumination, thereby creating a warm and inviting atmosphere throughout the building.
Materiality plays a significant role in the project, with the use of local and sustainable materials that reflect a commitment to environmental responsibility. The primary materials employed include reinforced concrete, glass, and timber, each chosen for their durability as well as their aesthetic qualities. The concrete provides structural integrity, while the glass elements create transparency, inviting the outside in and connecting users with the surrounding environment. Timber accents add warmth and texture, providing a sensory connection to nature that is both comforting and visually appealing.
The design employs a modern architectural language, characterized by clean lines and a minimalist aesthetic. This approach not only contributes to a contemporary look but also ensures that the building complements the existing urban fabric without overwhelming it. The façade features a clever interplay of materials, where the smooth surface of the concrete contrasts with the organic, textured elements of wood. This combination adds depth and interest to the structure, distinguishing it from its neighbors while maintaining a respectful dialogue with its context.
Functionally, the project includes spaces such as community gathering areas, co-working environments, and recreational facilities. These components are carefully integrated, allowing for versatility and adaptability within the building’s use. For instance, the community areas are designed to host events, offering flexible seating arrangements and equipment that can be easily reconfigured. In addition, the inclusion of green spaces, both on the roof and at ground level, provides crucial outdoor areas for relaxation and interaction, encouraging outdoor activities and enhancing personal well-being.
The unique approaches in this architectural design are evident in the careful consideration of the surrounding environment and the needs of the community it serves. The project avoids the pitfalls of conventional architectural practices by placing emphasis on sustainability and social responsibility. This is reflected in its energy-efficient systems, water conservation measures, and the integration of vegetation within the overall design.
Furthermore, the architectural ideas underpinning this project resonate with the principles of biophilic design, recognizing the inherent human desire to connect with nature. By incorporating elements such as living walls and plant installations, the architecture promotes well-being and encourages a healthier lifestyle for its users.
This architectural project is a testament to the power of design in shaping functional, engaging, and environmentally responsive spaces. As its various elements come together, they create a narrative that speaks to the community's aspirations and needs. To fully appreciate its intricacies, readers are encouraged to explore the architectural plans, sections, and designs that provide valuable insights into this project. By delving into these details, one can gain a deeper understanding of how thoughtful design can foster connection, sustainability, and beauty within the built environment.


























