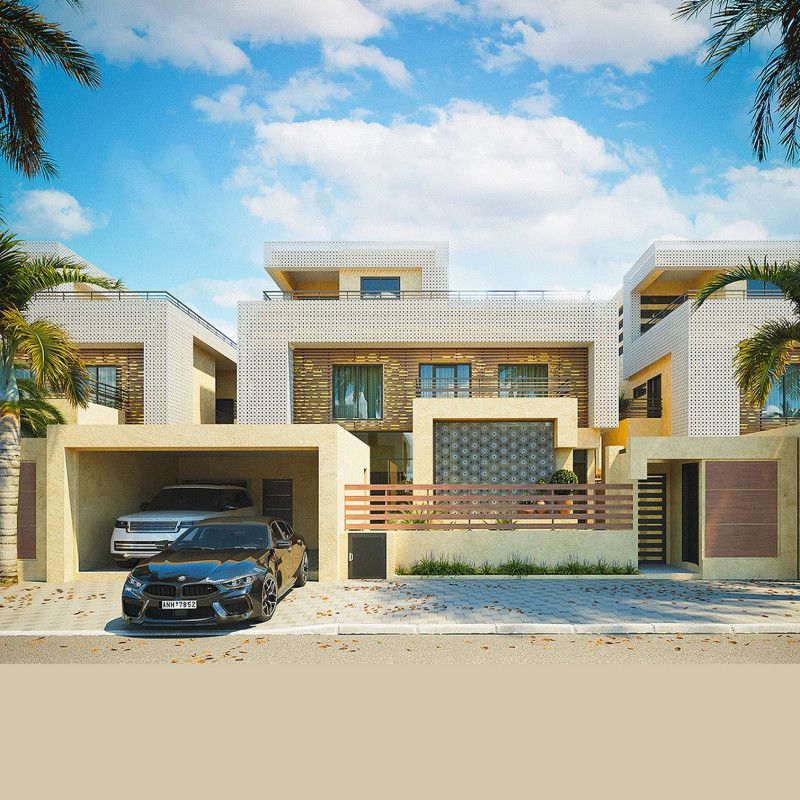5 key facts about this project
The central aspect of the project is its dual purpose: it functions as a gathering space for the local community while providing essential services that enhance the quality of life for residents. This functionality is facilitated through a carefully considered layout that prioritizes accessibility and movement. Each space is designed with intention, allowing for fluid transitions between different areas, whether it is common gathering spots or private retreats. This attentiveness to flow not only supports daily activities but encourages organic interactions among users.
Visually, the project showcases a harmonious relationship between the built environment and the natural elements surrounding it. The exterior design utilizes a combination of timber, glass, and stone, which not only enhances aesthetic appeal but also addresses thermal performance and durability. Large glass panels invite natural light into the interiors, creating a vibrant atmosphere while minimizing reliance on artificial lighting. The choice of materials reflects a commitment to sustainability, as they are locally sourced, further recalling the cultural context of the region.
Unique design approaches manifest in the architectural layout and the integration of green technology. The project incorporates green roofs and rainwater harvesting systems, which serve both practical and educational functions. These features not only reduce resource consumption but also promote awareness about environmental stewardship among users. Additionally, the strategic placement of outdoor spaces, such as gardens and terraces, fosters an inviting atmosphere where community members can engage with nature and each other.
The architectural details are meticulously crafted to enhance user experience. Indoor spaces are defined by high ceilings and flexible configurations that accommodate diverse activities, from workshops to social events. Careful attention to acoustic design ensures that sound management is effective, allowing for quiet contemplation or lively gatherings without compromising comfort. Natural ventilation systems further contribute to the project’s sustainable ethos, creating a healthy indoor climate while reducing energy consumption.
In examining the architectural plans, sections, and designs, one can observe how each decision is rooted in a strong understanding of both user needs and environmental considerations. The architectural ideas presented are not only contemporary but also timeless in their human-centric approach, striking a balance between innovation and familiarity.
This project stands as a testament to thoughtful architecture, integrating form and function in a way that serves the community and respects the environment. To gain deeper insights into this project, including its architectural plans and sections, readers are encouraged to explore the detailed presentation available. Discover how this project exemplifies the possibilities of modern design, inviting further consideration of its impact on architecture and community interaction.


 Eyanawa Koboyo Pana
Eyanawa Koboyo Pana 























