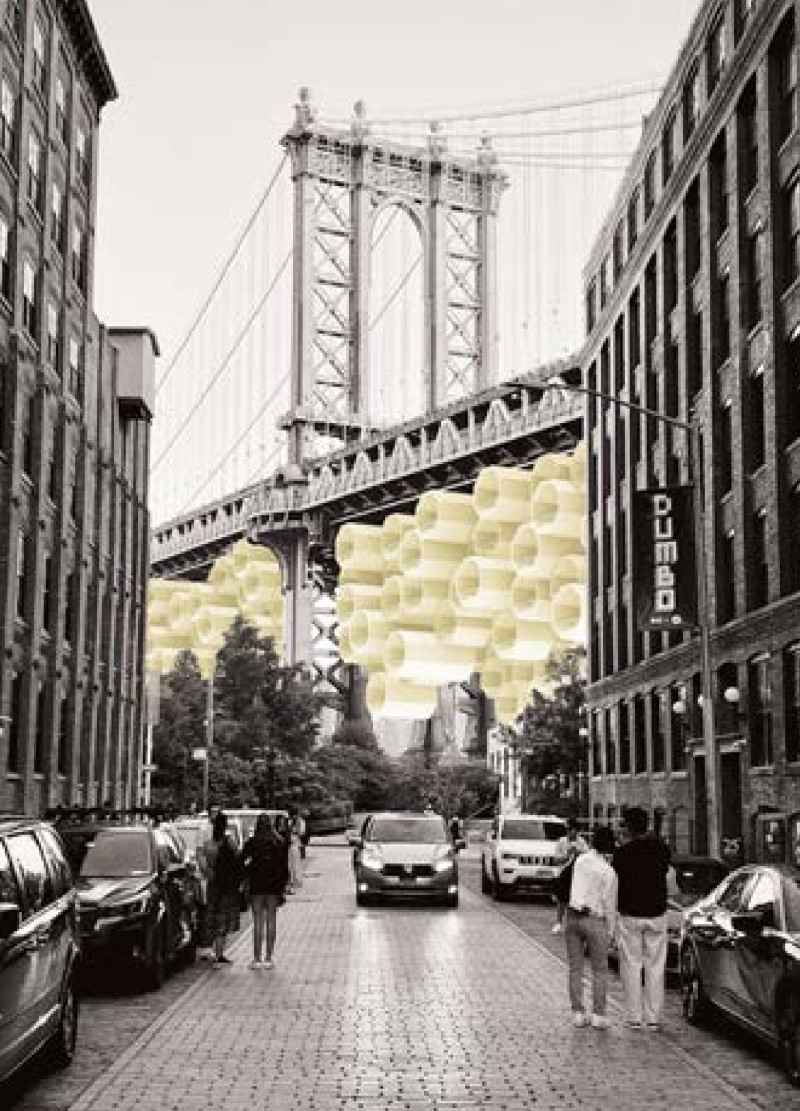5 key facts about this project
The project represents a purposeful integration of spaces designed to foster community interaction and individual reflection. With a primary function as a multi-use facility, it encompasses areas for gathering, learning, and leisure. The layout is carefully arranged to facilitate movement and interaction, with public spaces flowing seamlessly into more intimate areas. This organizational strategy not only enhances usability but also encourages spontaneous social interactions, fostering a sense of community among its occupants.
Key architectural details are evident throughout the design. The structure features a mixture of open and enclosed spaces, allowing for a variety of functions to coexist. Large windows provide ample natural light, blurring the lines between interior and exterior spaces. These openings frame views of the surrounding landscape, inviting nature into the building and creating a connection with the environment. This relationship is further emphasized by the incorporation of terraces and green roofs, which not only enhance the aesthetic appeal but also improve the building's ecological performance.
Materiality plays a crucial role in the overall design narrative. The use of locally sourced materials reflects a commitment to sustainability while resonating with the regional architectural vernacular. Textured masonry walls serve as a grounding element, providing a robust backdrop for the lighter, more transparent structures that comprise the upper levels. A careful selection of natural materials, including timber and stone, contributes to a warm and inviting atmosphere, while high-performance glazing ensures energy efficiency. This attention to material choices reinforces the project’s focus on sustainability and adaptability to its environment.
Unique aspects of this project include its innovative approach to spatial organization and its emphasis on creating versatile spaces. For instance, movable partitions within the main event space allow for flexible configurations, accommodating varying group sizes and functions. This adaptability ensures that the facility can meet the changing needs of the community over time. Additionally, the design thoughtfully incorporates elements of biophilic design, promoting wellness through natural light, vegetation, and organic forms.
The architectural design also includes features focused on accessibility and inclusivity. Wide circulation paths and thoughtfully placed entrances ensure that all users can navigate the space comfortably, while sensory-friendly materials enhance the experience for individuals with diverse needs. By prioritizing accessibility, the project not only meets regulatory requirements but also reflects a broader commitment to social responsibility.
As the project evolves within its context, its innovative design approach and attentiveness to user experience position it as an architectural benchmark in the area. The careful consideration of both functional and aesthetic dimensions allows for a rich interaction with its environment, building community ties and enhancing social cohesion.
For those interested in delving deeper into the architectural aspects of this project, examining the architectural plans, sections, designs, and conceptual ideas is highly recommended. These documents provide critical insights into the thought process behind the design and reveal how its unique elements work in concert to create a cohesive architectural expression. Engaging with these resources will further illustrate the project’s potential impact and its significance within the contemporary architectural landscape.























