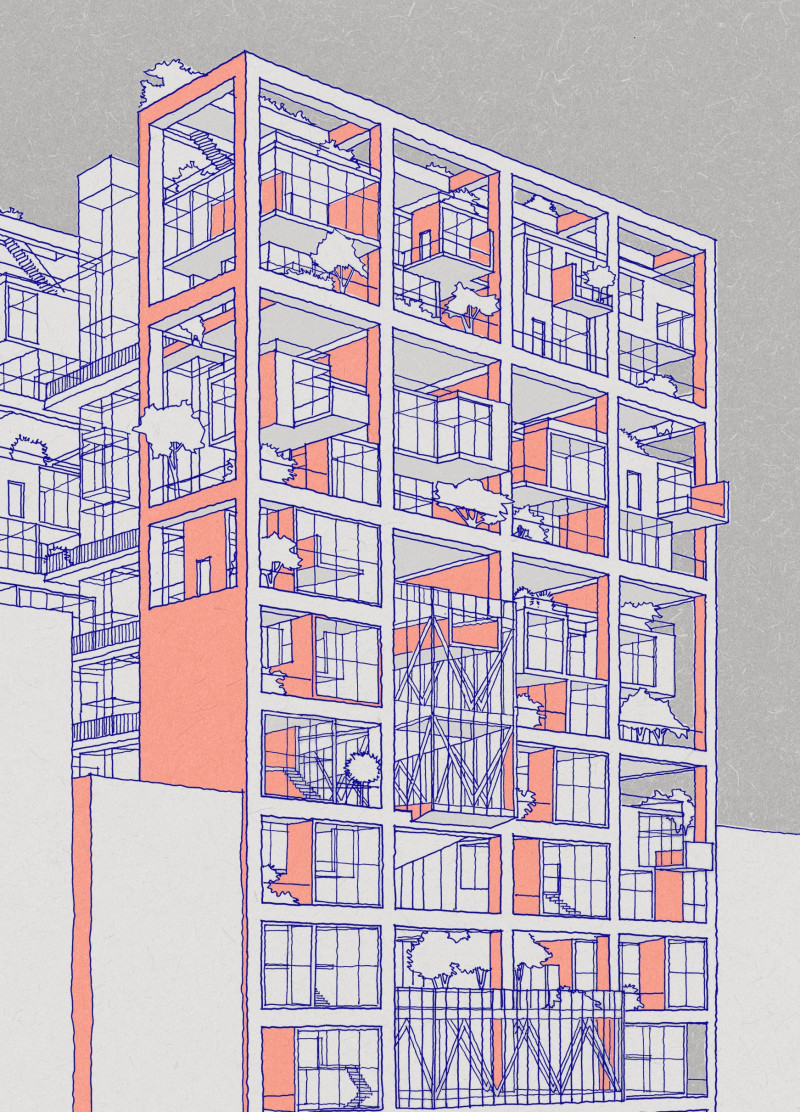5 key facts about this project
The function of the project is to serve as a vibrant community hub, offering versatile spaces adaptable for various activities. This duality of purpose shines through in the open floor plans, which allow for events, gatherings, and day-to-day interactions to take place seamlessly. The layout is organized to promote connectivity, inviting occupants to engage with one another while also enjoying the inherent qualities of the space. The integration of communal areas with private zones strikes a balance between collaboration and introspection, catering to diverse user needs.
One of the notable aspects of the project is its integration of natural elements, which enhances the overall architectural concept. Expansive windows and strategically placed openings invite ample natural light, creating a warm and inviting atmosphere. This design choice also serves a functional purpose by minimizing reliance on artificial lighting, thus contributing to energy efficiency. The project's orientation takes full advantage of the site's unique climatic conditions, ensuring comfortable indoor environments regardless of the season.
Materiality plays a crucial role in the architectural design. A careful selection of materials reflects both aesthetic and practical considerations. The use of locally sourced stone and timber not only pays homage to the regional context but also promotes sustainability by reducing transportation impacts. The warm tones of the wood contrast beautifully with the cooler hues of the stone, establishing a dialogue between the modern and the traditional. Additionally, elements such as green roofs and vertical gardens enhance biodiversity while contributing to the building's ecological footprint.
The unique design approaches employed throughout the project are evident in its responsiveness to the community and environment. The architects have prioritized flexibility, allowing spaces to adapt as needs evolve. Movable partitions enable rapid reconfiguration of interiors, facilitating multiple functions without compromising the architectural integrity. Furthermore, the building's landscaping has been meticulously planned to extend usable outdoor areas, seamlessly transitioning from built form to natural environment.
This architectural design embraces a commitment to sustainability without compromising aesthetics. Features such as rainwater harvesting systems, solar panels discreetly incorporated into the roofline, and high-performance insulation strategies are interwoven into the building's design principles. These systems not only reduce operational costs but also serve as educational tools, showcasing the potential for sustainable practice in modern architecture.
As one explores the various architectural details present in the project, it becomes apparent that attention to craftsmanship is paramount. Elements such as custom millwork, unique façade treatments, and carefully considered fixtures contribute to the project’s overall character. Each choice reflects a larger narrative about the importance of thoughtful design in a contemporary context.
This project is a compelling example of how architecture can serve as a catalyst for community engagement and environmental stewardship. It invites those interested in architectural plans and designs to consider the myriad details that contribute to the overall aesthetic and functional success of the building. For an in-depth understanding of its design and execution, readers are encouraged to delve into the architectural sections and visual presentations that accompany this project’s documentation. Exploring these elements provides greater insight into the innovative ideas that shaped this architectural endeavor.























