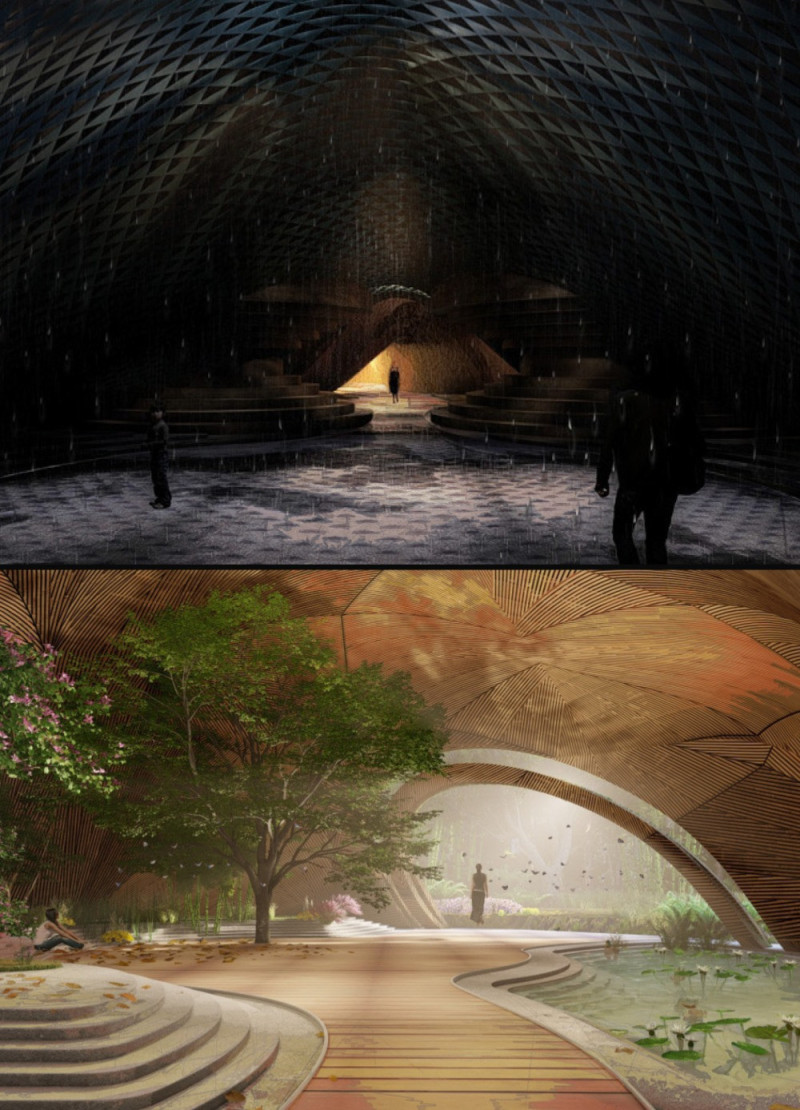5 key facts about this project
This architectural endeavor serves multiple functions, evident in the nuanced spatial planning evident throughout the design. The layout promotes community interaction, featuring public gathering spaces where individuals can come together. These areas encourage social engagement and collaboration, making the project a vital hub for both local residents and visitors. The careful arrangement of spaces supports varied activities, from casual gatherings to organized events, catering to diverse community needs.
A notable aspect of the project is its focus on blending with the surrounding topography. The architecture exhibits organic forms characterized by fluid lines and soft edges, which mimic the contours of the land. This approach diverges from traditional, angular designs, offering a visually pleasing alternative that appears to be sculpted by the elements rather than constructed by human hands. The external design incorporates natural materials such as wood, stone, and glass, contributing to a tactile richness and authenticity that invites interaction from those who inhabit the space.
The careful selection of materials reinforces the project’s core principles. Wood, utilized for both structural and aesthetic elements, contributes warmth and a sense of connection to nature. The use of glass not only enhances visibility but also fosters a dialogue between the indoor and outdoor environments, allowing natural light to permeate the interior. Stone elements ground the design, offering stability and a timeless quality, while metal accents introduce a modern touch without overshadowing the natural themes present.
Distinct architectural features further amplify the project's unique character. Skylights are cleverly positioned to bring daylight deep into the building’s core, transforming the atmosphere throughout the day. Courtyards and open-air areas create pockets of refuge within the larger context, allowing occupants to retreat into nature amid an urban setting. These multi-level platforms encourage movement and exploration, inviting users to traverse different heights and vantage points that reveal varying perspectives of the landscape.
The architectural designs and ideas found within this project illuminate a progressive mindset toward the future of community-centric spaces. By prioritizing user experience and environmental responsibility, this architecture fosters a sense of belonging and respect for the surrounding ecosystem. The design showcases a comprehensive understanding of how architecture can enrich lives while remaining mindful of its ecological impact.
For those interested in understanding the depth of this project, exploring the architectural plans and sections can provide valuable insights into the thinking behind spatial organization and functional relationships. Engaging with the interplay of interior and exterior spaces through detailed architectural designs reveals the intricacies of the overall concept. This project stands as a skillful representation of contemporary architectural practice, blending innovation with respect for nature and community. Readers are encouraged to explore the various aspects of this project for a more comprehensive understanding of its design and impact.























