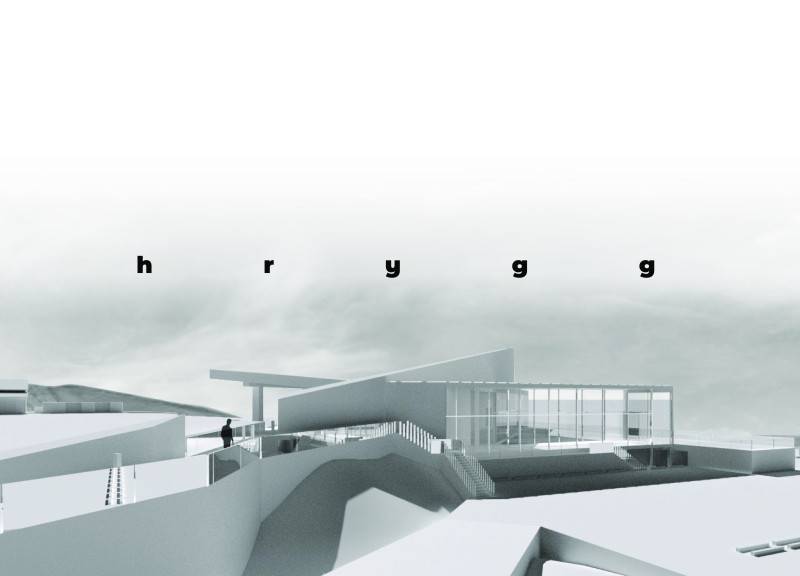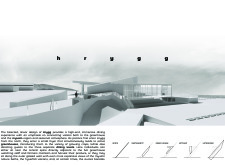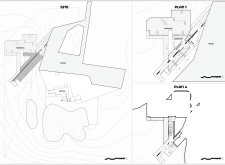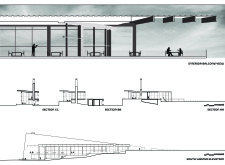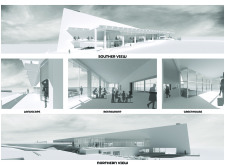5 key facts about this project
Key elements of the project include its open-plan layout that maximizes natural light and promotes a fluid movement between spaces. The design incorporates wide windows and strategically placed skylights that not only brighten the interior but also enhance indoor air quality and reduce reliance on artificial lighting. This open approach to space planning encourages collaboration and interaction, which is central to the building's purpose as a community hub.
The architectural design emphasizes a blend of materials that reflect both the local context and modern aesthetics. A combination of reinforced concrete and sustainable timber cladding forms the primary structure, creating a robust yet inviting façade. The use of glass is notable, facilitating visual connections with the surrounding landscape and creating an inviting atmosphere. Natural stone elements are incorporated into the landscaping, providing a cohesive transition between the built and natural environments while enhancing the sensory experience of the site.
In terms of unique design approaches, the project incorporates passive design strategies to optimize energy efficiency. The orientation of the building has been carefully considered to take advantage of prevailing winds for natural ventilation, while the insulation properties of the material choices further mitigate energy consumption. Additionally, green roofs and rainwater harvesting systems are seamlessly integrated into the design, contributing to the overall sustainability goals of the project. This approach not only reduces the ecological footprint but also promotes biodiversity in the urban setting.
Interior finishes are selected with care, focusing on durability and user comfort. The palette consists of earthy tones and textures that resonate with the surrounding landscape, creating a calming environment that encourages relaxation and community interaction. Furnishings are designed to be flexible, allowing spaces to be reconfigured as necessary to meet the evolving needs of the community.
The architectural design also pays homage to local culture and history, with features that reflect regional architectural styles and materials. This thoughtful integration helps to root the building within its community, offering a sense of familiarity while still embracing contemporary design methods. By engaging with its historical context, the project enhances local identity and contributes to the cultural tapestry of the area.
As an architectural endeavor, this project embodies the principles of responsible design, prioritizing user experience while remaining sensitive to the environment. The careful balance of form and function is evident in every aspect of the project, from the overarching spatial organization to the finer details that invite interaction and exploration. It serves as a real example of how modern architecture can positively impact communities, inspire social connections, and promote sustainability.
For those interested in delving deeper into the architectural elements of this project, the presentation features comprehensive architectural plans, sections, and design ideas that reveal the careful thought process behind each decision. Exploring these details will provide further insights into the innovative design approaches that characterize this noteworthy architectural project, encouraging a broader understanding of how thoughtful design can shape and enhance community living.


