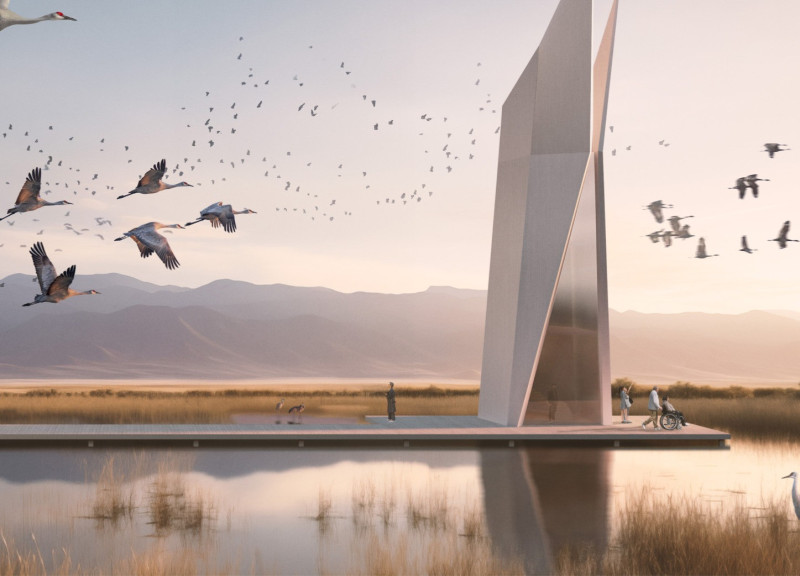5 key facts about this project
At its core, this architectural project serves a dual purpose: it is both a space for community engagement and a testament to modern architectural ideals. The primary function is to foster interaction among visitors while providing a platform for educational activities, public gatherings, and exhibitions. This multifaceted approach reflects a growing trend in architecture where buildings serve as catalysts for social connectivity, promoting a sense of belonging and community cohesion.
The design features an open floor plan that encourages fluid movement throughout the space while maintaining distinct areas for various activities. Large windows strategically positioned throughout the structure invite natural light, creating a warm and welcoming atmosphere. This conscious effort to embrace natural lighting not only reduces energy consumption but also enhances the occupants' experience within the space. The seamless connection between indoor and outdoor areas further reinforces the project's commitment to sustainability, as it encourages occupants to interact with the landscape.
One of the notable aspects of the project is its material palette, which includes locally sourced wood, steel, and glass. The use of wood serves to humanize the structure, lending warmth and texture to the otherwise sleek design. Steel components provide structural strength and durability, allowing for expansive open spaces that would otherwise be unsupported. Glass plays a critical role in opening up views of the surrounding scenery, creating a dynamic dialogue between the interior spaces and the natural environment.
The architectural ideas explored in this project reflect a keen awareness of environmental considerations. The incorporation of green roofs and rainwater harvesting systems exemplifies a commitment to sustainability, addressing not only energy efficiency but also water conservation. These features are integral to the overall design, showcasing how architecture can contribute to ecological health while providing functional spaces for the community.
In transitioning to the exterior, the façade of the building harmonizes with its surroundings. The architects have chosen to incorporate textures and colors that echo the natural landscape, allowing the structure to blend effortlessly into its context. This delicate balance between visibility and subtlety speaks to a deeper understanding of the relationship between architecture and nature. The landscaping surrounding the project is designed to complement and enhance the building's aesthetic while providing recreational opportunities for the public.
Unique design approaches have led to a project that stands out in its genre, embodying principles of transparency, connectivity, and sustainability. The anisotropic form of the building crafts a unique silhouette against the skyline, yet its organic contours resonate with the topography of the site. Such design considerations highlight an innovative response to site constraints while maintaining an inviting and functional space.
The project not only meets the immediate needs of its users but also anticipates future demands, creating a dynamic environment that evolves with the community it serves. The emphasis on participatory spaces demonstrates a forward-thinking perspective on the role of architecture in society.
To gain deeper insights into this architectural project, including detailed architectural plans, sections, and various design elements, readers are encouraged to explore the project presentation further. This exploration will provide a more comprehensive understanding of how this design encapsulates the essence of modern architecture while responding thoughtfully to both user needs and environmental concerns.


 Tony Ming Lin,
Tony Ming Lin, 




















