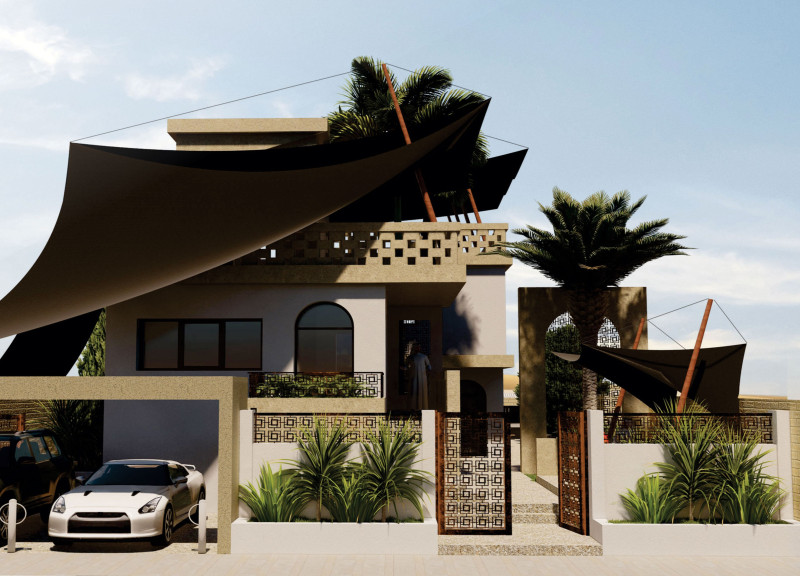5 key facts about this project
From the outset, the project represents a thoughtful synthesis of contemporary architectural practices and traditional elements, creating a dialogue between the old and new. Its primary function revolves around providing a versatile space that caters to diverse activities—be it residential, commercial, or communal. This multifunctionality is a testament to the adaptability of the design, accommodating the changing needs of its users while enhancing the vibrancy of the surrounding area.
Key architectural elements are evident upon a detailed observation of the design. The façade features a blend of textured materials, including polished concrete and natural timber, which not only enhance the visual appeal but also contribute to the sustainability goals of the project. The use of locally sourced materials plays a pivotal role in reducing the carbon footprint, along with fostering a connection to the geographical context. Glass elements are strategically employed to invite natural light into the interior spaces, promoting energy efficiency while providing unobstructed views of the landscape.
The interior space reflects the project's emphasis on openness and flexibility. High ceilings and open floor plans facilitate a sense of spaciousness and encourage spontaneous interactions among occupants. Additionally, strategically placed vegetation throughout the interior enhances the biophilic design aspects, which align with contemporary architectural trends focused on integrating nature with built environments. This is further evidenced by the incorporation of green roofs and vertical gardens, creating micro-ecosystems that support local biodiversity.
What sets this project apart is its innovative approach to community engagement. The design includes vibrant public plazas and gathering areas that foster social interaction and cultural exchange. These spaces are not merely functional; they are designed to inspire creativity and collaboration among users, reinforcing the building’s role as a central hub within the community.
Particular attention has also been paid to sustainability, not just in material selection, but in the overall design philosophy which adheres to principles that minimize environmental impact. Rainwater harvesting systems, solar panels integrated into the roof design, and geothermal heating are just a few of the features that align the project with modern sustainable architecture. This commitment to eco-friendly design not only serves the needs of present users but also ensures that future generations can enjoy the benefits of this architectural endeavor.
The uniqueness of this architectural project lies in its ability to seamlessly blend functionality with a commitment to aesthetics and sustainability. The careful consideration of human-centered design principles ensures that every element serves a purpose that resonates with the users’ needs. The abstract forms juxtaposed with organic lines provide visual interest while maintaining an intuitive flow throughout the space.
For those interested in a deeper understanding of this innovative design, it is encouraged to explore the architectural plans, sections, and designs that detail the meticulous thought that has gone into this project. Each element has been carefully selected and placed to enhance the overall functionality and aesthetic quality of the architecture. This project stands as a significant contribution to contemporary architectural discourse, inviting further exploration and appreciation of its thoughtful design approach.


 Mohammad Ayesh
Mohammad Ayesh 























