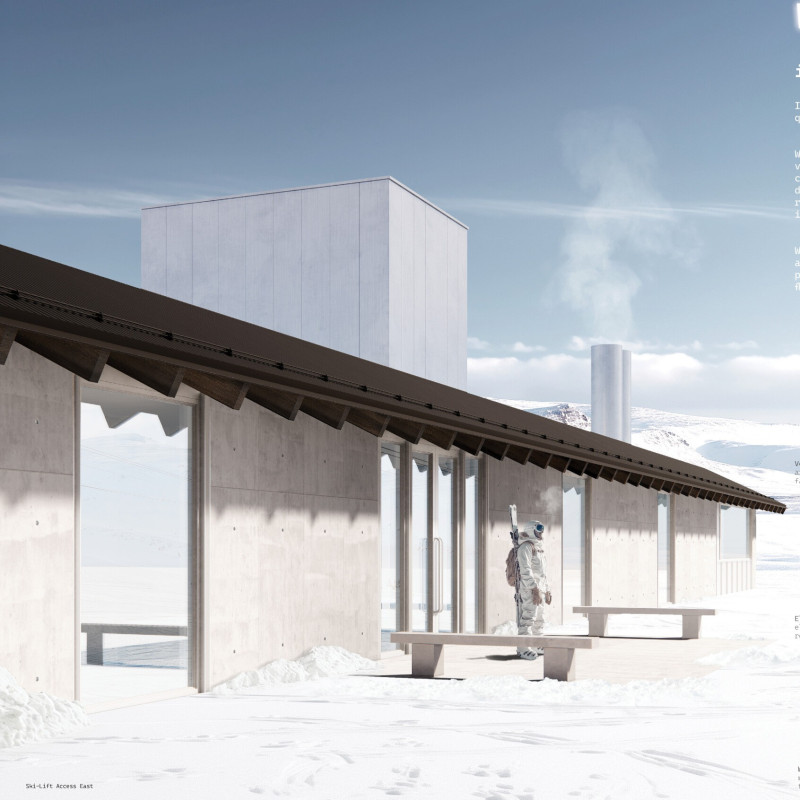5 key facts about this project
This architecture serves multiple functions, primarily focusing on community involvement and social connectivity. By fostering spaces for gathering and collaboration, it acts as a catalyst for community engagement. The transparent and open design encourages interaction among visitors and residents alike, inviting them to explore the various activities and services offered within the structure. This functional emphasis is reinforced by the careful consideration of spatial organization, with communal areas strategically positioned to maximize accessibility and encourage use.
Key structural elements of the project include an inviting entrance that sets a welcoming tone and establishes a clear path for navigation. Large windows and open spaces ensure that natural light floods the interiors, promoting a sense of well-being and connection to the outdoors. The choice of materials is indicative of the design's ethos; durable, sustainable materials such as timber, concrete, and glass not only contribute to the visual appeal but also align with environmentally conscious construction practices. These materials are selected not merely for their aesthetic qualities but also for their response to the local climate and cultural heritage.
Unique design approaches are evident throughout the project. The architectural layout features an open floor plan that promotes fluid movement and adaptability, allowing spaces to function in multiple capacities based on user needs. Incorporating local landscaping and biophilic elements further enhances the relationship between the built environment and nature, creating a serene setting while supporting local biodiversity. The project adopts innovative techniques in energy efficiency, employing solar panels and green roofs to minimize its ecological footprint while engaging in modern sustainable practices.
In addition to these notable features, the integration of advanced technology within the architectural design offers enhanced functionality. Smart systems for lighting, HVAC, and security are seamlessly woven into the fabric of the building, ensuring comfort and safety while optimizing energy use. The emphasis on such intelligent design supports the notion of architecture as a responsive, living entity rather than a static structure.
Overall, this project represents a holistic approach to urban architecture, balancing aesthetic considerations with practical needs and sustainability goals. Its unique design solutions reflect a deep understanding of the environment in which it exists, showcasing an effort to foster community spirit and promote social interaction. The thoughtful integration of various design elements culminates in a space that is not just a physical structure but a vital part of the community landscape.
To explore the full extent of the project, including architectural plans, sections, and innovative design ideas, readers are encouraged to delve into the presentation materials available. Engaging with these resources will provide a deeper understanding of the architectural intentions and the meticulous thought that has shaped this significant addition to the urban fabric.


























