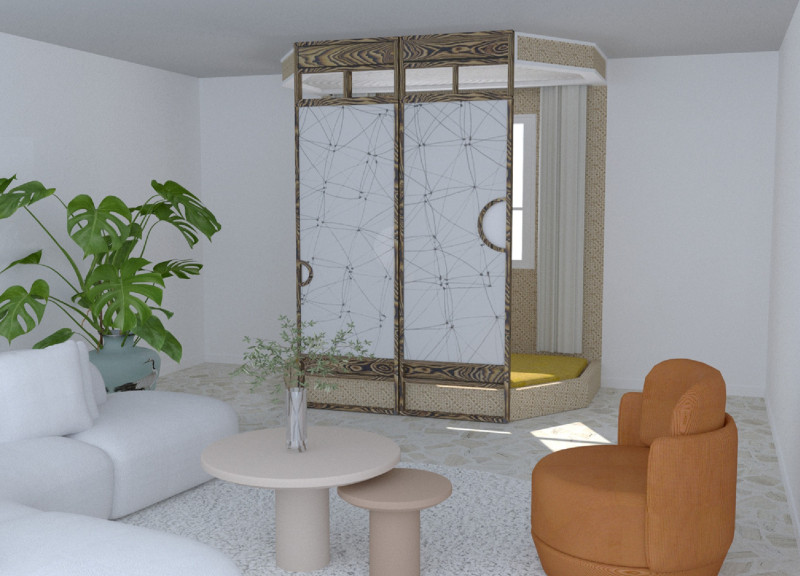5 key facts about this project
At its core, the project serves a multifunctional role, accommodating activities that foster community engagement and individual experiences. The design incorporates various spaces that can be used for public gatherings, private events, or quiet contemplation, effectively catering to the diverse needs of its users. By prioritizing flexibility in its layout, the architect has crafted a building that can adapt to changing uses over time, thus ensuring its relevance in the face of evolving societal demands.
The materiality of the project is a key aspect that enhances its identity and performance. The facade is composed of a combination of locally sourced stone, glass, and sustainably produced timber. This choice of materials allows for a conversation with the site’s context, blending modernity with traditional craftsmanship. The use of stone lends a sense of permanence and solidity to the overall structure, while the glass elements promote transparency and connectivity with the outdoors. Each material is carefully selected not only for its aesthetic qualities but also for its ability to perform optimally in terms of energy efficiency and sustainability. Incorporating sustainable practices is not merely an afterthought but rather a core principle that resonates throughout the architectural design.
Unique design approaches are prevalent throughout the project, particularly in the way it addresses natural light and ventilation. Large overhangs and strategically placed windows ensure that natural light penetrates deep into the interior spaces, reducing reliance on artificial lighting and fostering a pleasant indoor climate. Furthermore, the design incorporates passive ventilation strategies that facilitate airflow, ultimately contributing to a healthier living environment. This consideration of environmental performance demonstrates a thoughtful and proactive stance towards contemporary architectural challenges.
The project's landscaping plays an integral role in its overall design, serving to enhance both the visual and functional aspects of the building. The integration of green terraces and landscaped areas not only beautifies the space but also provides essential green lungs within the urban fabric. These outdoor spaces are designed to encourage interaction among pedestrians, promoting a sense of community and ownership. The balance between built and unbuilt and the deliberate incorporation of greenery reflect a modern philosophy of architecture as a vehicle for social engagement.
From the architectural plans to the architectural sections, each element of this project has been meticulously considered. Moreover, the attention to detail is evident in the bespoke elements of the design, such as custom cabinetry and handcrafted fixtures, which contribute to the overall narrative of the space. The careful consideration of scale and proportion throughout the design enhances the user experience, making the architecture feel inviting and accessible.
As a whole, this project represents a synthesis of innovative architectural ideas and practical considerations, all grounded in a sensitivity to its surroundings. The architects have demonstrated that thoughtful design can elevate not only a single structure but also enhance the broader community. The result is a cohesive architectural expression that stands as a testament to modern design principles while remaining rooted in its context.
Readers are encouraged to delve deeper into this architectural project to explore the finer details and broader implications of the design. By reviewing the architectural plans, architectural sections, and various architectural designs presented, one can gain a comprehensive understanding of the project’s intentions and outcomes. This exploration reveals not only the unique characteristics of the space but also the philosophy that underpins its creation. Engaging with this project opens up avenues for appreciating how architecture can meaningfully intersect with daily life and contribute to a vibrant community.























