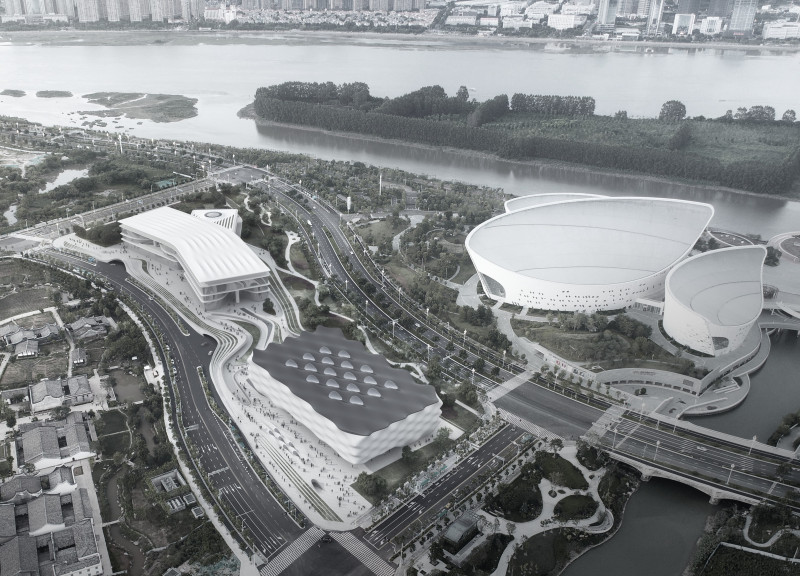5 key facts about this project
With a focus on mixed-use functionality, the design comprises various elements that cater to both residential and communal activities. The architecture embodies a dual commitment: to provide comfortable living spaces and to create inviting public areas that encourage engagement. This duality not only supports the users' daily routines but also imbues the project with a sense of place, allowing it to become a focal point in the neighborhood.
One of the most significant aspects of the design is its materiality, which showcases a careful selection of sustainable and locally sourced materials. The facade, for instance, features a blend of textured concrete and warm timber panels, creating a sense of harmony between the building and its surroundings. The use of glass elements invites natural light while offering transparency, bridging the interior experience with the external environment. This attention to materiality underscores a commitment to sustainability and a desire to foster a connection between the architecture and nature.
The layout is organized methodically, with a strong emphasis on promoting fluid movement throughout the building. The design incorporates open spaces that are flexible in their use, allowing residents and visitors to adapt the environment to their needs. This openness is complemented by strategically placed circulating pathways that facilitate easy navigation, enhancing accessibility for all users.
Landscaping around the project has been carefully curated to bolster its aesthetic and functional success. Green spaces, gardens, and outdoor seating areas are interspersed throughout the site, offering refreshing retreats for relaxation and social interaction. These elements act as an extension of the indoor spaces, fostering a seamless transition between inside and outside. The thoughtful integration of greenery not only enhances the aesthetic experience but also promotes environmental benefits such as biodiversity and urban cooling.
Unique design approaches are evident in the building’s integration of technology and passive design principles. The architecture employs energy-efficient systems and renewable energy sources to minimize its ecological footprint while maximizing comfort. Features like solar panels, rainwater harvesting systems, and advanced HVAC technologies demonstrate an innovative mindset focused on sustainability. These aspects align with contemporary architectural ideas that seek to address pressing environmental issues while still providing high-quality living and working environments.
The project’s elevation is another noteworthy feature, characterized by varying heights and volumes that create visual interest and enhance the skyline. This design choice serves to break up monotony often found in urban environments, while also responding to the contextual scale of neighboring structures. The combination of flat and pitched roofs adds depth to the silhouette of the architecture, reflecting the diversity of the surrounding area.
Furthermore, the inclusion of public art installations and community spaces within the project encourages cultural engagement and artistic expression. This artistic approach not only enriches the architectural experience but also reinforces the project's role as a community hub, facilitating social interactions and cultural activities.
In summary, this architectural project represents a nuanced understanding of its context, balancing functionality and aesthetics while embracing sustainability and community values. With a careful selection of materials, a thoughtful approach to space organization, and an integration of technology, the design stands as a contemporary expression of architectural practices that prioritize resilience and user experience. For those interested in a more in-depth exploration of the architectural plans, sections, and overall designs of this project, further details and insights await to be discovered, inviting readers to engage with the evolving conversation surrounding architecture and urban design.


 Min Tian
Min Tian 




















