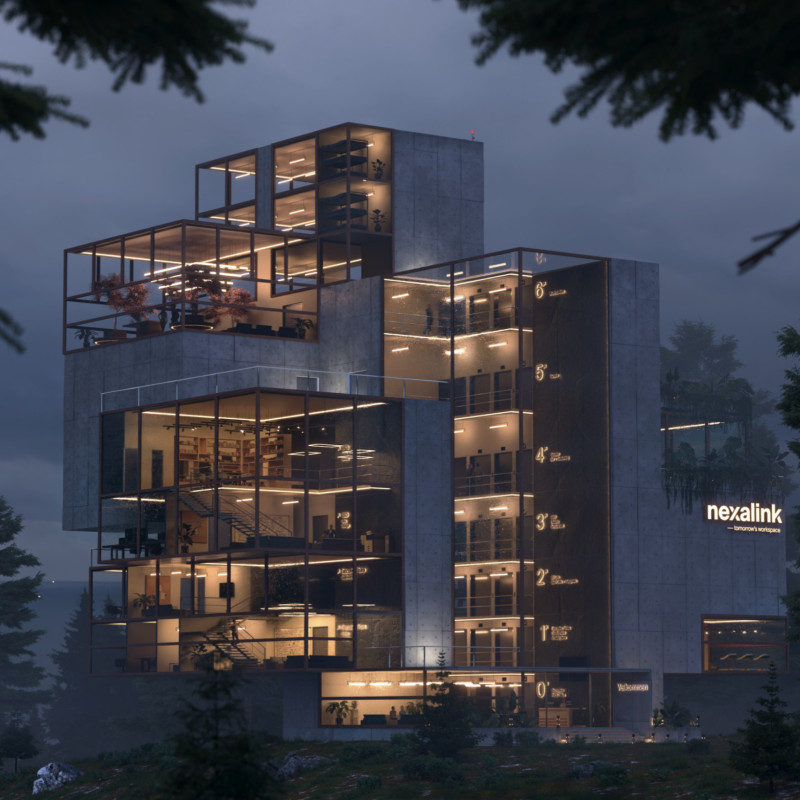5 key facts about this project
At first glance, the architecture conveys a sense of harmony through its carefully considered proportions and relationships with the surrounding environment. The building’s form is characterized by a series of interconnected volumes, each serving distinct functions while contributing to a cohesive whole. This interconnectedness not only enhances the overall visual appeal but also allows for efficient circulation and connections among different areas. Utilizing a mix of public and private spaces, the design ensures that various user needs are met, from quiet individual study spots to more vibrant, communal areas suitable for gatherings and events.
Key design elements include the integration of natural light and outdoor spaces, with expansive glass facades that invite the surrounding landscape into the interior. This approach not only enhances the user experience by providing visual connections with the outside but also reduces reliance on artificial lighting, aligning with sustainable design practices. The careful consideration of sightlines and the orientation of the building further bolster its energy efficiency while promoting a sense of openness.
Materiality plays a fundamental role in the project, with a deliberate selection of both durable and aesthetic materials that resonate with the urban context. The façade showcases a combination of local stone, metal cladding, and sustainable timber, carefully chosen not only for their visual qualities but also for their performance characteristics. The use of locally sourced materials not only reduces the carbon footprint associated with transportation but also roots the building in its geographical context, promoting a sense of place. The combination of these materials contributes to a warm, inviting atmosphere, balancing modern aesthetics with a sense of continuity with the past.
Unique design approaches are evident in the incorporation of flexible spaces that can adapt to different user needs and activities. Movable partitions and multi-functional furniture are some of the design strategies used to allow spaces to transform in response to varying activities. This adaptability ensures that the architecture can accommodate a variety of events, workshops, and social gatherings, making it a dynamic part of the community fabric.
Landscaping is another essential aspect of the project, with thoughtfully designed outdoor areas that serve both aesthetic and functional purposes. Green roofs and terraces not only provide additional recreational spaces for users but also contribute to biodiversity and stormwater management. By incorporating native plant species, the landscape design promotes ecological sustainability and enhances the local environment.
The project exemplifies a commitment to integrating architectural ideas that prioritize user experience, environmental responsibility, and community engagement. By fostering an environment where individuals can gather, collaborate, and innovate, the building serves as more than just a physical structure; it becomes a catalyst for interaction and creativity within the community.
To gain a deeper understanding of this architectural endeavor, readers are encouraged to explore the project presentation, which includes detailed architectural plans, architectural sections, and a comprehensive overview of architectural designs and ideas. Engaging with these elements can provide valuable insights into the thoughtful design process and the nuances that define this project.


























