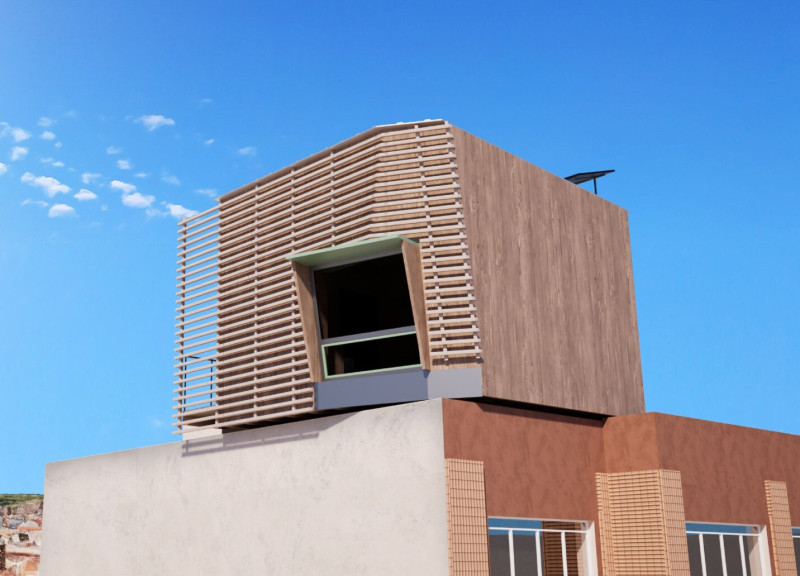5 key facts about this project
This project functions primarily as a mixed-use development, incorporating residential, commercial, and communal spaces. By integrating different uses within a single structure, it fosters a sense of community and encourages connections among residents and visitors alike. The design considerations reflect a deep understanding of how urban environments can support various activities while promoting social interaction and accessibility. This thoughtful approach contributes to the overall vibrancy of the area, promoting a lifestyle that values engagement with both the built environment and fellow inhabitants.
From the exterior, the building presents a well-considered facade that respects the surrounding architectural language while introducing modern design principles. The use of high-quality materials, including locally sourced timber and glass, reinforces the project's commitment to sustainability and contextual relevance. The facade is characterized by a rhythmic interplay of solid and voids, allowing for generous natural light to penetrate the interior spaces while creating visually appealing shadows throughout the day. This not only enhances the aesthetic quality of the building but also minimizes the reliance on artificial lighting, furthering the sustainability initiatives embedded in the design.
Within the interior spaces, a careful layout maximizes functionality without sacrificing comfort or style. Open-plan areas are combined with more intimate spaces to cater to the diverse needs of users. The design acknowledges the importance of flexible spaces that can adapt over time, allowing for changing uses as the needs of the community evolve. The choice of materials continues to play a significant role indoors, with warm finishes creating a welcoming atmosphere. Thoughtfully placed windows and skylights enhance user experiences by connecting occupants to the outdoors, reinforcing a sense of well-being and comfort.
A unique approach evident in this architectural project is the integration of green design elements throughout. The inclusion of green roofs and vertical gardens not only mitigates the urban heat island effect but also promotes biodiversity within the cityscape. These features serve as vital tools in the pursuit of environmental responsibility while also providing attractive recreational spaces for the community. The project also invests in energy-efficient systems, such as solar panels and high-performance HVAC systems, underscoring a commitment to reducing the carbon footprint in practical, effective ways.
Furthermore, the project incorporates public spaces that encourage community interaction. A thoughtfully designed courtyard acts as a social hub, where residents and visitors can gather, relax, or participate in events. This focus on creating communal spaces reinforces the notion that architecture serves a greater purpose—beyond mere utility, it can enhance lives through fostering connections and supporting social well-being.
Through this architectural endeavor, the project stands as a testament to the possibilities inherent in thoughtful design. It invites stakeholders to reimagine urban living, showcasing how architecture can create environments that reflect the needs of their communities while respecting ecological principles. By exploring the architectural plans, sections, and specific design ideas, readers will gain a more profound understanding of how this project exemplifies a contemporary approach to urban architecture. This analysis serves not only as an exploration of one project but also as an invitation to consider how architecture can shape our cities for the better.


























