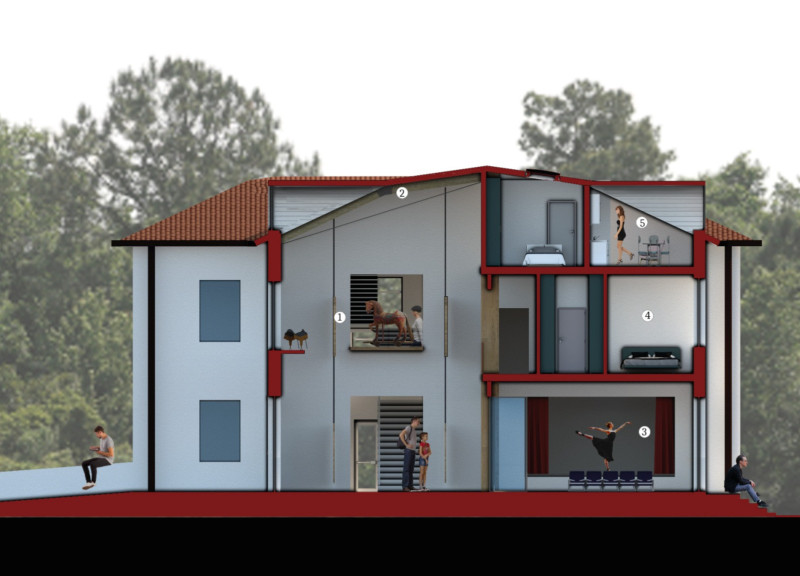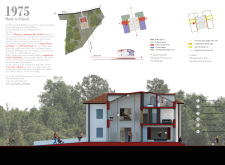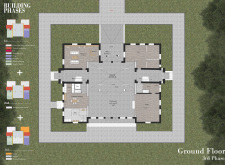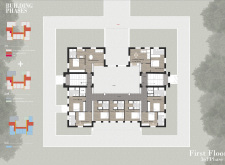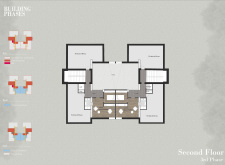5 key facts about this project
The design concept underscores the importance of education, positioning the museum as a hub for intellectual exchange. By reintroducing the building's original role as a facilitator of learning, the project builds a bridge between past and present, encouraging community dialogue through its architectural features.
Space Utilization and Layout
The spatial organization of the project effectively distinguishes between public and private areas, enhancing the user experience. The ground floor is designated for communal activities, including exhibition spaces and a workshop, fostering creativity and collaboration. The first and second floors provide accommodations and shared living areas for visiting artists, while the third floor houses technical rooms essential for the museum’s operations. This meticulous layout promotes social interaction and functionally integrates various aspects of museum use.
The design includes accessibility considerations throughout the building, ensuring that all visitors can participate fully in educational and cultural activities. The arrangement of spaces promotes visibility and flow, making the museum inviting and user-friendly.
Material Selection and Sustainability
The project employs several materials to achieve structural integrity and aesthetic warmth. Laminated wood (X-LAM) serves as the core building material, providing both strength and sustainability. Perimetral structural walls integrate with the overall design, while concrete is used for flooring and pathways to enhance durability. Large glass windows facilitate natural lighting, creating a connection with the surrounding environment. Additional use of steel components reinforces structural resilience and supports contemporary architectural ambitions.
This selection of materials highlights the project's commitment to sustainability, with a focus on energy efficiency and eco-friendly practices. The architectural choices set a precedent for future projects aiming for environmental responsibility in design.
Innovative Elements in Design
What sets "Back to School" apart from conventional museum projects is its focus on community engagement through spatial design. The inclusion of flexible exhibition systems allows for adaptable displays, supporting a range of artistic expressions and educational programs. Outdoor performance areas encourage an interactive relationship with the landscape, facilitating events that blur the boundaries between the conventional indoor museum experience and the outdoors.
Moreover, the design carefully considers the historical context of the structure. By honoring the symmetry of the original building while infusing modern elements, the project successfully weaves a narrative of continuity and change. This approach not only preserves the building's character but also enhances its usefulness in a contemporary setting.
For those intrigued by the "Back to School" project, viewing the architectural plans, sections, and designs will offer deeper insights into the functional and aesthetic choices made throughout the design process. Explore the unique architectural ideas presented in this project to appreciate its full scope and impact on the community.


