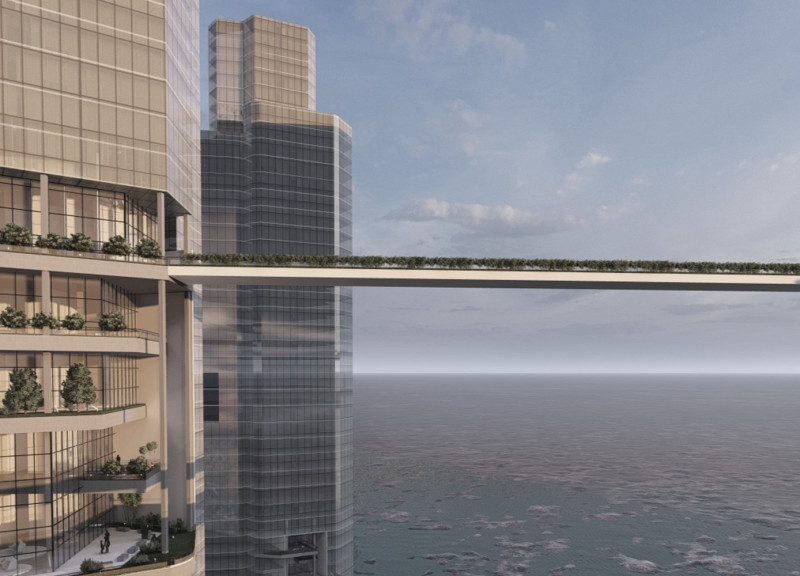5 key facts about this project
At its core, the project's design represents a balance between contemporary architecture and the surrounding landscape. It introduces an innovative layout that encourages interaction among inhabitants while providing private spaces for reflection and repose. The thoughtful arrangement of rooms and common areas fosters a communal atmosphere without sacrificing individual comfort. This aspect of the design responds to the increasing societal trend of valuing social engagement, focusing on shared experiences within residential settings.
The unique design approach seen in this project lies in its use of materials and textures. A combination of natural elements such as timber, stone, and glass has been employed to create a warm and inviting exterior, while also ensuring resilience against the elements. The use of sustainably sourced timber, for instance, not only minimizes the project's carbon footprint but also adds a tactile quality to the façade. The incorporation of large glass panels allows for abundant natural light to permeate the interiors, reinforcing the connection between the inside and outside environments. Aligned with principles of biophilic design, these elements create a soothing atmosphere, encouraging wellness among occupants.
Attention to detail is evident throughout the design. Architectural features such as cantilevered roofs and integrated landscaping blur the boundaries between architecture and nature. This fluidity is further enhanced by strategically placing outdoor spaces that serve as extensions of the interiors, promoting outdoor living and enhancing the overall experience of the space. The integration of green roofs not only provides aesthetic benefits but also contributes to insulation and enhances biodiversity. This design choice showcases a commitment to environmental responsibility while enriching the overall architectural narrative.
The project's function is multifaceted, serving as both a residential haven and a community hub. With spaces dedicated to shared activities such as gardens, lounges, and recreational areas, the design encourages residents to cultivate connections. These common areas are thoughtfully designed to incorporate seating and gathering spots, fostering a sense of belonging among inhabitants. The layout promotes a pedestrian-friendly environment that prioritizes safety and accessibility, catering to families, professionals, and individuals alike.
Furthermore, the architectural plans reveal meticulous attention to spatial organization. Living spaces are oriented to optimize views and daylight exposure, enhancing the inhabitants' quality of life. The open-concept design between the kitchen and living areas exemplifies a modern lifestyle that values connectivity, while private spaces are intimate yet functional. This consideration of user experience throughout the project amplifies the overall design philosophy, ensuring that each element serves a purpose.
Innovative solutions such as passive solar strategies and rainwater harvesting demonstrate a forward-thinking mindset that addresses both climate and community needs. These systems reduce reliance on non-renewable resources and align with the growing intent to prioritize sustainability in architectural practices. The careful selection of these systems showcases a commitment to enhancing building performance without compromising design integrity.
In essence, this architectural design project serves as a model for contemporary living, showcasing how thoughtful planning, careful material choices, and a focus on community can result in a harmonious living environment. The successful integration of these elements reflects an understanding of modern challenges in urban settings, promoting a lifestyle that cherishes both privacy and social interaction. The architectural sections provide further insights into how spaces are organized vertically and horizontally, revealing a layered complexity that enriches user experience.
For those interested in exploring the myriad of architectural ideas that define this project, a closer look at the architectural plans and sections will provide a deeper understanding of how each design decision contributes to a cohesive narrative. Engaging with the visual representations and detailed descriptions will illuminate the considerations and innovations that have shaped this project into a veritable testament of thoughtful architecture.


























