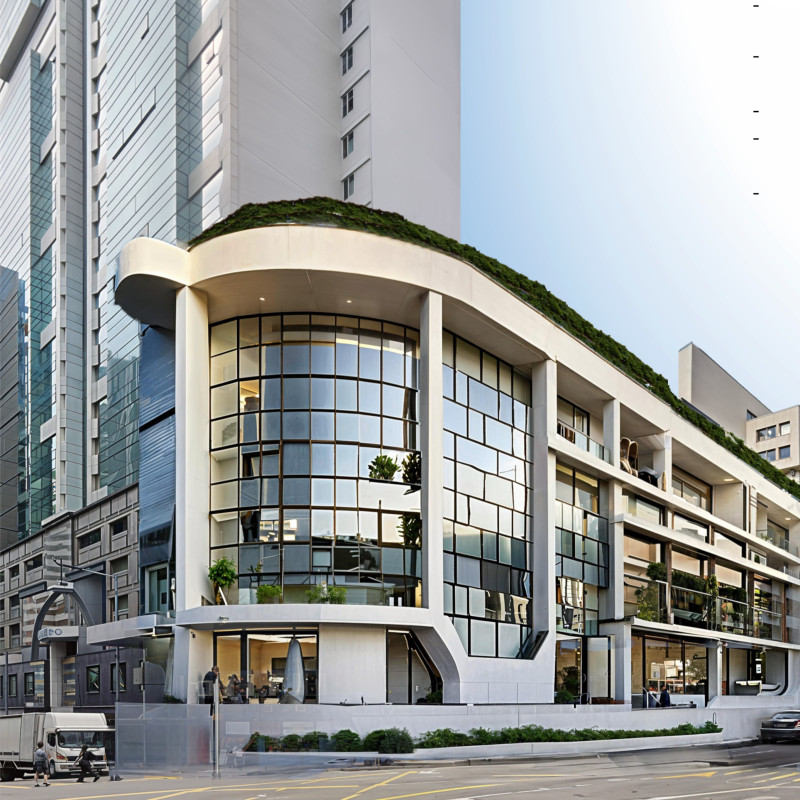5 key facts about this project
At its core, the project is intended to fulfill various roles, seamlessly integrating spaces for living, working, and communal activities. The layout reflects a deep understanding of user experience, providing an inviting atmosphere that enhances the quality of life for its occupants. The design's configuration fosters interaction among users while also allowing for privacy and individual reflection, indicative of a balanced approach to spatial organization.
The building materials chosen for this project are significant in conveying both aesthetic and environmental messages. Employing a combination of locally sourced timber, durable masonry, and energy-efficient glazing systems, the design not only champions sustainability but also resonates with the regional architectural vernacular. The use of timber, particularly, adds warmth and a sense of natural connection, complemented by the robustness of masonry, which lends structural integrity and longevity to the design. The glazing has been strategically incorporated to maximize natural light while minimizing energy consumption, reflecting a commitment to sustainable practices in architecture.
Unique design approaches are evident throughout this project, particularly in the way the structure interacts with its surroundings. The integration of green roofs and vertical gardens showcases a forward-thinking perspective on urban ecology, promoting biodiversity and reducing the environmental footprint. These elements are not merely decorative but serve functional purposes by enhancing insulation and facilitating rainwater management. Furthermore, the building’s orientation has been carefully considered to optimize solar gain, reducing reliance on artificial heating and cooling systems.
The project also pays homage to its geographical location through the incorporation of local materials and design references that honor traditional craftsmanship. By reflecting the cultural and historical context of the area, the architecture is not only a physical structure but also a narrative that connects the past with the present. Careful attention has been given to the landscaping as well, with native flora chosen to ensure that the environment surrounding the building thrives and enhances the overall ecological health of the area.
In terms of important design details, the project features expansive communal areas that encourage social engagement. These spaces are adaptable, capable of evolving to meet the needs of various users, thus emphasizing the project’s multi-faceted nature. The interiors are designed with a focus on comfort and functionality, utilizing an open-plan layout that allows for flexibility while maintaining a cohesive aesthetic. Custom furnishings and fixtures thoughtfully integrated into the design contribute to a sense of harmony and continuity throughout the spaces.
The architectural plans, sections, and designs illustrate a meticulous attention to detail; each component of the project supports its overarching themes of sustainability, community, and respect for the user experience. Elevations showcase the multi-layered facade, harmonizing transparency and solidity, while floor plans reveal strategic layouts that prioritize movement and accessibility.
Through its sophisticated blend of functionality, environmentally conscious material choices, and responsive design, this architecture project stands as a testament to contemporary design practices that prioritize both human and ecological considerations. Readers are encouraged to explore the project presentation to delve deeper into the architectural plans, sections, and innovative designs that bring this thoughtful vision to life. Engaging with these elements can provide valuable insights into the project’s comprehensive architectural ideas and the principles that underpin its success.


 Wan Chuen Ng
Wan Chuen Ng 




















