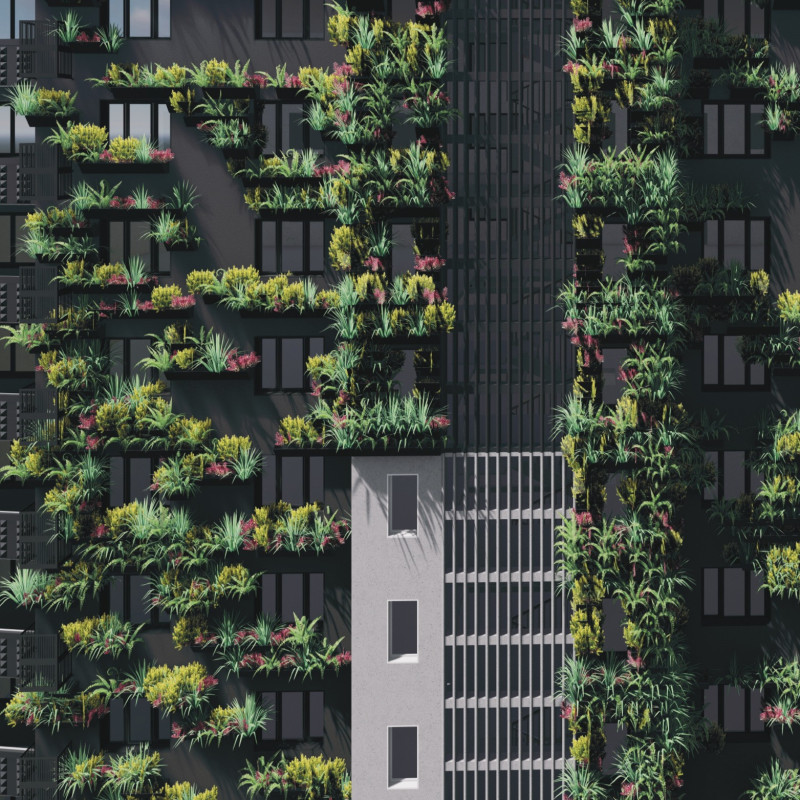5 key facts about this project
The primary function of the project is to create a welcoming environment that facilitates various activities, whether they are social gatherings, educational workshops, or community events. This adaptability is reflected in the layout, which incorporates open spaces and flexible areas that can be easily transformed based on different needs. The flow of spaces encourages movement and interaction, thereby fostering a sense of community among users.
A notable aspect of the design is the thoughtful selection of materials, which are integral to both the aesthetic appeal and the functional performance of the architecture. The project makes extensive use of locally sourced materials, reinforcing the connection to its geographical context. Wood, metal, glass, and concrete have been thoughtfully employed to create a cohesive yet varied palette. The warmth of the wood contrasts with the sleek surfaces of glass and metal, while the concrete elements provide structural integrity and durability. Each material has been chosen not only for its individual characteristics but also for how it interacts with the others, promoting harmony within the overall design.
The treatment of the façade demonstrates a unique approach, with carefully planned openings that allow natural light to flood into the interior spaces, reducing reliance on artificial lighting and enhancing energy efficiency. These strategically placed windows also frame views of the surrounding landscape, creating visual connections between the inside and outside. This design consideration is particularly important for a project intended to foster community engagement, as it invites the natural environment into the experience of the architecture.
In terms of architectural organization, the layout consists of clearly defined zones that support different functions while maintaining an open, cohesive feel. The central gathering area serves as the heart of the project, facilitating informal interactions and collaborative activities. Surrounding this hub are various spaces dedicated to specific uses, including meeting rooms, art studios, and performance areas, all of which are designed to be flexible and adaptable.
One of the most unique features of the project is its focus on sustainability. Integrating green roofs, rainwater harvesting systems, and solar panels highlights a commitment to environmental responsibility. These design strategies not only minimize the ecological footprint of the building but also educate the users about sustainable practices, aligning with the project’s community-oriented ethos.
Moreover, the landscaping plays a crucial role in complementing the architectural design. Native plants have been selected to enhance biodiversity while minimizing water usage, providing an attractive and sustainable outdoor environment. Paths and seating areas encourage users to engage with the landscape, creating a seamless transition between building and nature.
This architectural design clearly embodies a modern sensibility while being deeply rooted in the context of its location. Every element, from the careful material selection to the thoughtful organization of spaces, reflects an understanding of the needs of the community and the environmental considerations of today’s architectural practices. This project stands as a testament to the possibilities of contemporary architecture, offering insights into how built environments can enhance social connectivity and foster a sustainable future. For a more in-depth understanding of this project, including architectural plans, architectural sections, and architectural ideas, readers are encouraged to explore the project presentation further.


 Olena Rodyvylova
Olena Rodyvylova 























