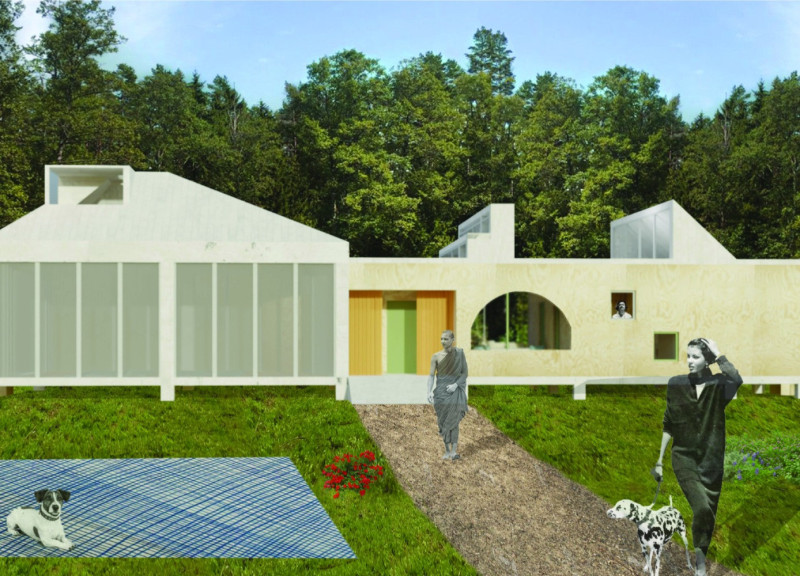5 key facts about this project
The primary function of the project is to serve as a multipurpose community center, designed to accommodate various activities ranging from educational workshops to recreational events. This versatile space is intended to foster community ties and provide a venue for cultural exchange, enhancing the quality of life for local residents. The design prioritizes inclusivity, ensuring that the space is accessible to all, with thoughtful circulation paths and entry points that invite diverse groups to engage with the center.
Prominent features of the project include an expansive atrium that acts as the heart of the building, visually connected to the outdoors through large, floor-to-ceiling windows. This not only maximizes natural light but also creates a seamless transition between indoor and outdoor environments. The atrium is complemented by informal seating areas that encourage spontaneous gatherings, reflecting a modern understanding of social space in architectural design.
The material palette is carefully curated to echo the surrounding context while promoting sustainability. The predominant materials include locally sourced timber, which adds warmth and texture to the interiors, alongside resilient concrete for structural integrity. A configuration of recyclable metal facades subtly integrates the building within its urban setting while providing a contemporary contrast to traditional materials. Green roofing systems and permeable paving are incorporated to mitigate stormwater runoff, emphasizing the project’s commitment to environmental responsibility.
Training and workshop rooms are designed with flexibility in mind, enabling various layouts to accommodate different activities. Acoustic treatments ensure that sound management is a priority, enhancing user comfort without compromising the open nature of the design. In contrast to conventional static spaces, the interior layout allows for reconfiguration, promoting adaptability as the community’s needs evolve over time.
Unique design approaches are evident throughout the project, particularly in the use of biophilic design principles. The inclusion of indoor gardens and vegetation not only improves air quality but also serves a therapeutic function, offering a calming retreat from the urban environment. This connection with nature is further highlighted in the choice of natural materials, fostering a sense of tranquility and comfort within the interior spaces.
Another note of interest is the innovative use of technology integrated into the building’s infrastructure. Smart lighting systems respond to natural light levels, reducing energy consumption and reinforcing the sustainability narrative. Additionally, the building is equipped with high-speed internet access, catering to the demands of modern community activities and enhancing its role as a hub for education and creativity.
Such architectural choices underline the necessity for design to go beyond aesthetics; they invoke a discussion on how buildings can enhance human interaction and support community growth. The architecture embodies a holistic approach that emphasizes the importance of flexible, functional spaces that engage and evolve with their users.
This project is not just about building a structure; it is about creating connections. The emphasis on social interaction, sustainability, and community needs showcases the potential of thoughtful design. To gain deeper insights into the project’s architectural plans, sections, designs, and innovative ideas, readers are encouraged to explore the complete project presentation for further details and inspiration on contemporary architectural practices.


























