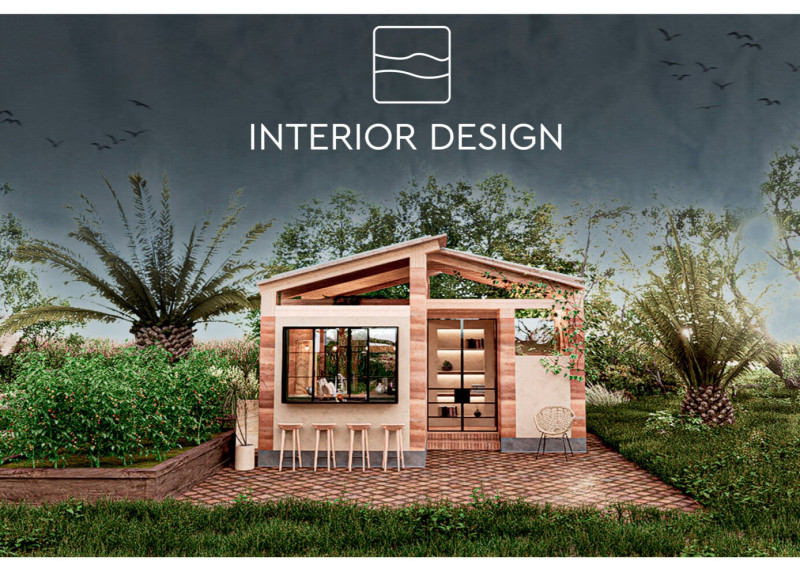5 key facts about this project
At first glance, the design reveals a harmonious balance between modern aesthetics and innovative use of materials. The façade is characterized by a blend of glass, steel, and locally sourced stone, creating an inviting yet robust presence. The extensive use of large glass panels allows natural light to permeate throughout the interior, fostering an atmosphere of openness and connectivity with the outside world. This choice of materials not only enhances the visual appeal but also supports the project's sustainability goals, as glass is known for its energy-efficient qualities when designed correctly.
The interior layout reflects a meticulous attention to detail, designed to maximize space and functionality. Open floor plans dominate the residential areas, promoting fluid movement between living, dining, and kitchen spaces. Thoughtfully placed partitions and sliding doors provide flexibility, allowing residents to configure their spaces according to their needs. The integration of green spaces within the design—such as rooftop gardens and vertical planters—further emphasizes the project's commitment to biophilic design, enabling residents to connect with nature amidst the urban landscape.
What sets this project apart is its unique approach to community engagement. The ground floor is dedicated to mixed-use spaces that include a community center, local shops, and cafes, transforming the building into a vibrant hub that promotes social interaction. This design decision underscores the architect's vision to create an inclusive space that encourages a sense of belonging among users. The circulation paths are carefully crafted, ensuring that residents and visitors are drawn into these communal areas, facilitating spontaneous interactions that enhance the neighborhood's social fabric.
Architectural ideas are seamlessly woven into the project, where every design choice serves a purpose. For instance, the incorporation of overhangs and shading devices helps to mitigate heat gain while providing outdoor gathering spaces, enhancing the building's comfort for occupants. The intelligent use of renewable energy technologies—such as solar panels and rainwater harvesting systems—aligns the project with contemporary environmental standards, reducing its ecological footprint and setting a precedent for future developments.
The architectural sections reveal the thoughtful organization of spaces, demonstrating a clear hierarchy that prioritizes both private and communal areas. Vertical circulation is efficiently managed, with staircases and elevators strategically positioned to provide easy access while avoiding congestion. Each level is designed to cater to various lifestyle needs, from quiet retreat spaces to lively communal areas, ensuring a multitude of experiences within the building.
Finally, this architectural project not only responds to the immediate context but also engages with broader themes of sustainability and urban living. The design embodies a modern interpretation of community living, where architectural layouts and material choices reflect the values and aspirations of the current society. This careful consideration of both aesthetic and functional elements highlights the potential of architecture to shape experiences and foster connections among individuals.
For those intrigued by the details of this architectural endeavor, further exploration of the architectural plans, sections, and designs will unveil the insights that underline its innovative concept. Engaging with the project presentation can deepen one’s understanding of how these architectural ideas manifest in practice, offering a comprehensive view of its implications in the urban landscape.


























