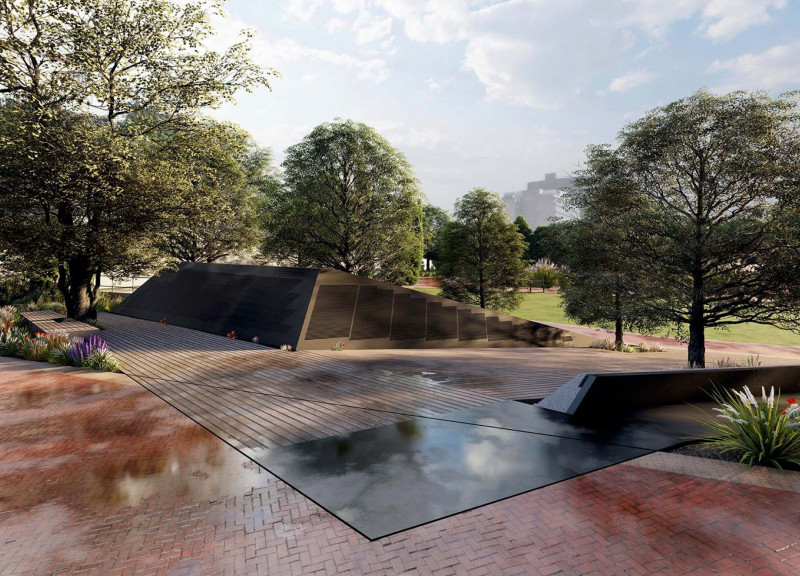5 key facts about this project
The architectural concept embodies a thoughtful exploration of space and form, where each element is meticulously designed to cater to the needs of the community it serves. The layout is both intuitive and inviting, facilitating circulation and promoting an inclusive atmosphere. The central atrium becomes the heart of the building, a multifunctional space designed to host events, exhibitions, and everyday interactions. Natural light floods the area through an innovative skylight design, creating a bright and welcoming environment that encourages community members to gather and engage with one another.
Materiality plays a crucial role in the overall design, as various elements are chosen not only for their functional attributes but also for their visual impact. A palette of sustainable materials has been employed, including locally sourced timber, recycled metal frames, and glass. The timber cladding provides warmth and texture, harmonizing with the natural surroundings. The use of glass allows for transparency, blurring the boundaries between indoor and outdoor spaces, and fostering a connection with nature. The recycled metal frames add durability and strength to the structure, showcasing a commitment to environmentally friendly design practices.
Unique design approaches are evident throughout the project. The incorporation of green roofs and living walls not only enhances the building's ecological footprint but also introduces biophilic elements that promote well-being among users. These features serve to improve air quality and biodiversity while offering additional recreational space. The design also thoughtfully considers the context, responding to the climatic conditions through passive solar strategies that optimize energy use and reduce reliance on artificial heating and cooling systems.
Furthermore, the architectural design reflects an understanding of social dynamics. Spaces have been intentionally designed to accommodate both large gatherings and intimate interactions, with flexible rooms that can be adapted for different types of community programming. This flexibility is crucial in ensuring that the space remains relevant and responsive to the evolving needs of the community.
In terms of architectural drawings, a comprehensive set of architectural plans and sections elucidates the design intent and spatial relationships within the project. These documents capture the intricacies of the design, detailing the distribution of spaces, structural elements, and the carefully considered material choices. Reviewing these architectural plans and sections offers valuable insights into how the design operates on a practical level.
This project serves as a testament to the potential of architecture to enrich lives and foster community ties. The blending of form, function, and sustainability creates an inviting space that is not only visually compelling but also practical and enduring. Readers interested in understanding the underlying architectural ideas and design philosophies are encouraged to explore the detailed project presentation further. Engaging with the architectural plans, sections, and overall design illustrations will provide a broader perspective on how this project achieves its goals while respecting its context.























