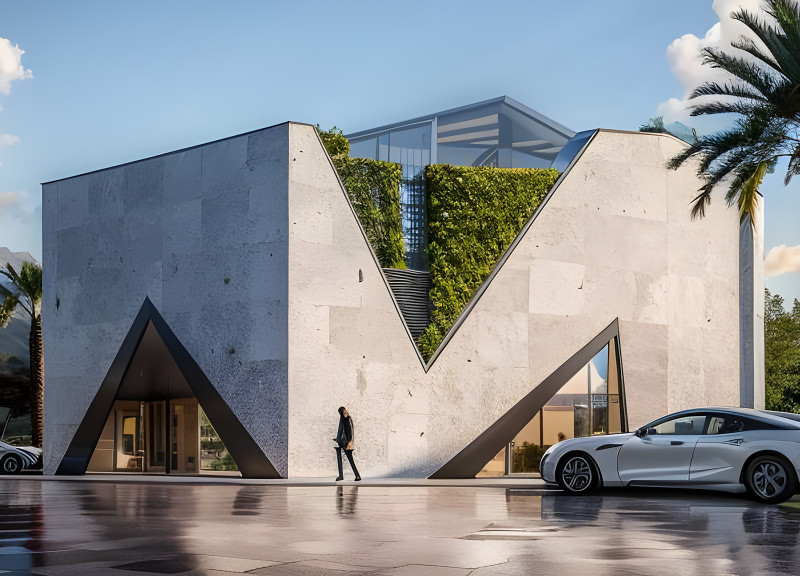5 key facts about this project
At its core, the architecture is characterized by a harmonious blend of form and function. The layout reveals an intuitive organization of spaces that promotes both privacy and engagement among its users. The strategic positioning of windows and openings emphasizes natural light, enhancing the daily experience within these spaces. This focus on light not only contributes to energy efficiency but also encourages a deeper connection between the occupants and the changing qualities of light throughout the day.
Materiality plays a crucial role in the overall composition of the project. A palette of high-quality materials has been selected to ensure durability and sustainability while also providing visual warmth. Key materials include reinforced concrete for structural elements, which offers strength and longevity; glass for facades, allowing transparency and the blurring of indoor and outdoor realms; and natural wood accents that introduce a tactile and organic quality. Such choices reflect a commitment to creating a building that is in tune with its environment and lasting in its presence.
Unique design approaches are evident in the integration of green technologies and sustainable practices throughout the project. By incorporating passive solar design elements, such as overhangs and thermal mass, the architecture reduces reliance on artificial heating and cooling systems. The thoughtful positioning of the building within its site takes advantage of prevailing winds for natural ventilation, reducing energy consumption and enhancing the comfort of its occupants.
The exterior facade exhibits a contemporary yet approachable aesthetic, where clean lines and geometric forms are softened by the textural contrasts of the chosen materials. This design choice not only establishes a modern identity but also invites public interest and engagement. The facade serves not merely as an outer shell but as an interface that mediates between the private inner workings of the building and the public realm outside.
Spatially, the project embraces an open-floor plan that is seamlessly articulated to allow for flexible use. Common areas encourage interaction, while private spaces are carefully segregated to maintain an atmosphere of tranquility. The inclusion of multifunctional spaces supports various activities, catering to the diverse needs of its users while fostering a sense of community within the premises.
Landscaping is also a significant consideration. The outdoor areas are designed to complement the architecture, featuring native plant species that require minimal maintenance while enhancing local biodiversity. Patios and green roofs are integrated into the design, promoting outdoor living and recreational opportunities, further enriching the user experience.
Aspects of the architectural plans and sections reveal the meticulous attention to detail inherent in the design. Critical dimensions and thoughtful circulation patterns are clearly depicted, resulting in a layout that maximizes both practicality and comfort. The architectural designs showcase a coherent strategy, balancing the intricacies of internal organization with the overarching themes of the building’s exterior.
The architectural ideas represented through this project are exemplary of a wider trend in contemporary design that prioritizes ecological sustainability, user-centric planning, and the integration of natural elements within urban landscapes. There is a palpable respect for the environment and community that resonates throughout the design, emphasizing the importance of architecture not just as a constructed entity, but as a living part of its surroundings.
For those interested in gaining further insights into the intricate details and thoughtful execution behind this architectural endeavor, exploring the project presentation will provide a comprehensive understanding. Delving into architectural plans, sections, and varied architectural designs will illuminate the clarity of thought and innovation that underline the success of this project.


 Mohamed Ramy Elsayed Mohamed Ali Omer
Mohamed Ramy Elsayed Mohamed Ali Omer 























