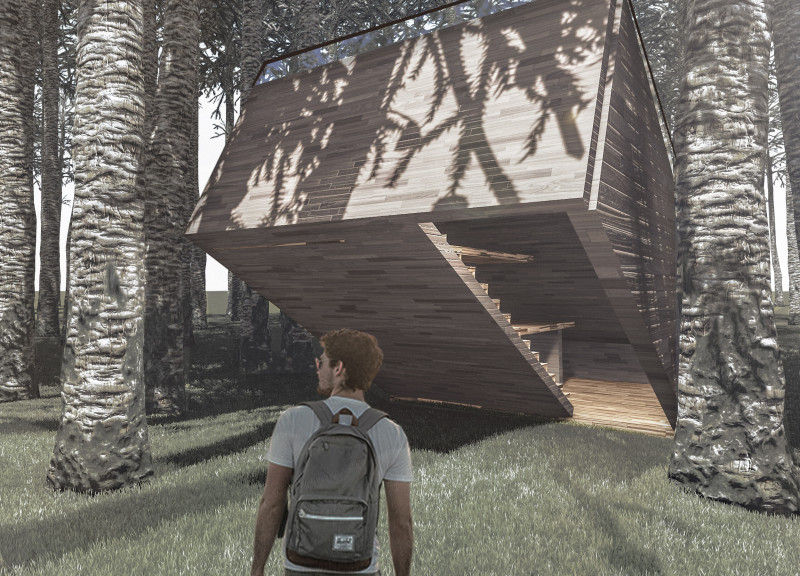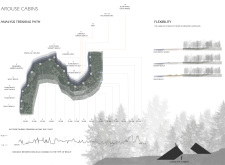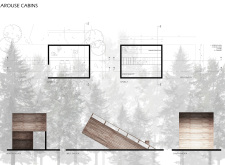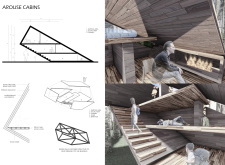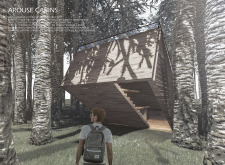5 key facts about this project
In terms of functionality, the Arouse Cabins are designed to accommodate varied user needs, from families seeking relaxation to individuals pursuing solitude amidst the forest and beach. Each cabin is tailored to enhance the visitor experience, combining comfort with a purposeful interaction with the surrounding landscapes. The project utilizes the local terrain creatively, allowing the structure to meld seamlessly with features such as sandy shores, swamps, and wooded areas.
Architectural details are critical to the overall design narrative of the Arouse Cabins. The cabins feature a contemporary aesthetic characterized by clean lines and geometric forms that promote simplicity and functionality. The buildings employ asymmetrical roofs that slope at various angles, contributing to their modern visual identity while also serving practical purposes such as rainwater drainage and maximizing sunlight exposure. This design choice not only enhances their aesthetic appeal but also underscores their responsive nature, adapting to the coastal climate.
The choice of materials further exemplifies the project's commitment to sustainability and environmental integration. The primary material used in the construction is wood, which is valued for its sustainability and connection to the natural setting. This choice reinforces the simplicity of design while providing warmth and a tactile quality that invites occupants to engage with their surroundings. Thermal insulation is also integrated into the design, ensuring energy efficiency and internal comfort throughout varying seasonal conditions. Additionally, the use of water-repellent agglomerate materials protects the wooden structure from moisture, extending its lifespan in the challenging coastal environment.
A notable aspect of the project is the thoughtful interior layout, which is designed to maximize usability while fostering interaction among occupants. Spaces are cleverly organized to include areas for cooking, relaxation, and social interaction, with large windows and openings that invite abundant natural light and views of the landscape. This not only enhances the residents' experience inside the cabins but also encourages a continuous dialogue with nature outside.
The unique design approach of the Arouse Cabins lies in its focus on the adaptability of the architectural form to varied landscapes. The cabins are constructed to function well on different terrains, demonstrating flexibility in their configurations as they adjust to slopes and terraces that are prevalent in the Jurmala region. This adaptability not only increases usability but also reflects a broader understanding of architecture as a responsive practice—one that acknowledges and celebrates the surroundings rather than imposing itself upon them.
The Arouse Cabins project offers a compelling study in contemporary architecture that merges human habitation with nature. It invites residents to experience and enjoy the coastal environment in a way that is both respectful and enriching. The thoughtful integration of design elements creates an inviting space that encourages users to engage with their surroundings. To fully appreciate the architectural nuances, including architectural plans, architectural sections, and various architectural designs explored in this project, readers are encouraged to delve deeper into the project's presentation for a more comprehensive understanding.


