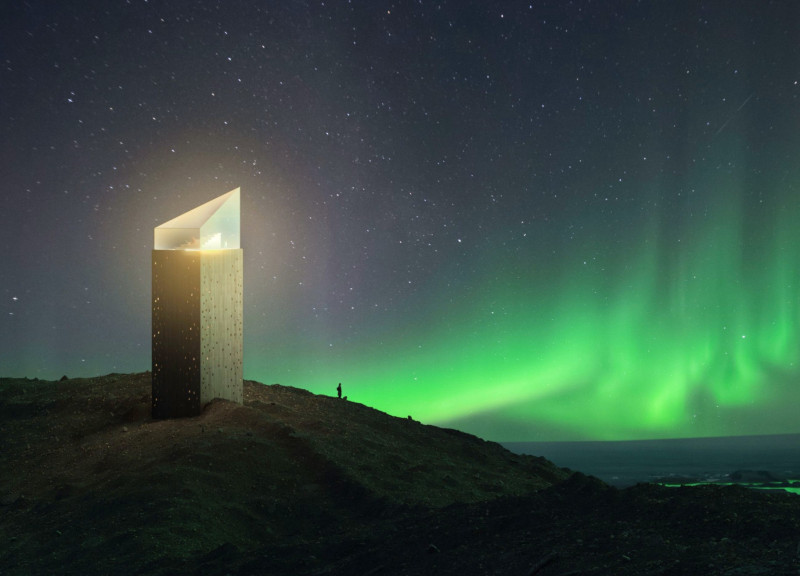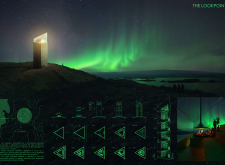5 key facts about this project
At its core, The Lookpoint serves as a lookout point, offering a space where people can gather for observation, relaxation, and exploration. The project has been meticulously designed to cater to the needs of its users, providing both communal and private areas that encourage social interactions while also allowing for personal reflection amidst the grandeur of Icelandic nature. The flexibility in the design promotes a range of activities, from informal gatherings to quiet contemplation, ensuring that the space can be utilized in various ways throughout the day and night.
The architectural design of The Lookpoint features a triangular modular form, which harmonizes with the flat terrain while echoing the peaks of the surrounding mountains. This shape is not only visually compelling, but it strategically enhances the structural stability required to withstand Iceland’s challenging weather conditions. The building is crafted with a careful selection of materials that converge to create a relevant and sustainable architectural statement. Wood is employed extensively, providing warmth and an organic quality to the interior spaces that invites users to engage with the natural elements. Concrete forms the robust foundation of the structure, ensuring durability, while large glass panels are integrated to maximize views and create a fluid transition between indoor and outdoor settings, allowing nature to permeate the space.
Significant attention has been given to the arrangement of spaces within the project. The Lookpoint features three distinct levels, each designed with specific functions in mind. The first level serves as a gathering space, equipped with necessary amenities and providing a welcoming atmosphere for visitors. Here, users can engage with one another while enjoying the tranquility of the surrounding landscape. The second level encompasses the main living areas, which are arranged to maximize light and views, creating an inviting environment for relaxation and social interaction. Central to this level is a fireplace that not only functions as a source of warmth but also acts as a focal point for gatherings. The uppermost level is dedicated to observation, strategically designed to offer unobstructed views of the sky, making it an ideal location for stargazing and experiencing the northern lights.
One of the unique design approaches within The Lookpoint is its focus on light as a significant element in shaping the experience of the space. The architecture allows for the gentle filtering of natural light, creating varied ambiance throughout the day. The careful manipulation of light enhances users' connections with their surroundings, fostering an appreciation for both the architecture and the alluring Icelandic landscape. Additionally, the project emphasizes sustainability by utilizing renewable energy sources, such as solar panels and geothermal heating, reflecting a commitment to ecological responsibility.
The Lookpoint project stands as a thoughtful exploration of architecture, blending form, function, and environmental consciousness in a way that resonates with its users. It not only serves its primary function as a lookout point but also evolves into a cultural and experiential hub for appreciation of nature and celestial wonders. For those interested in deeper insights into this architectural endeavor, including architectural plans and sections, reviewing the design elements may provide valuable perspectives on the thoughtful integration of architecture with its natural context. This project encourages exploration and engagement, inviting visitors to unravel the beauty that lies within its carefully curated spaces and surrounding scenery.























