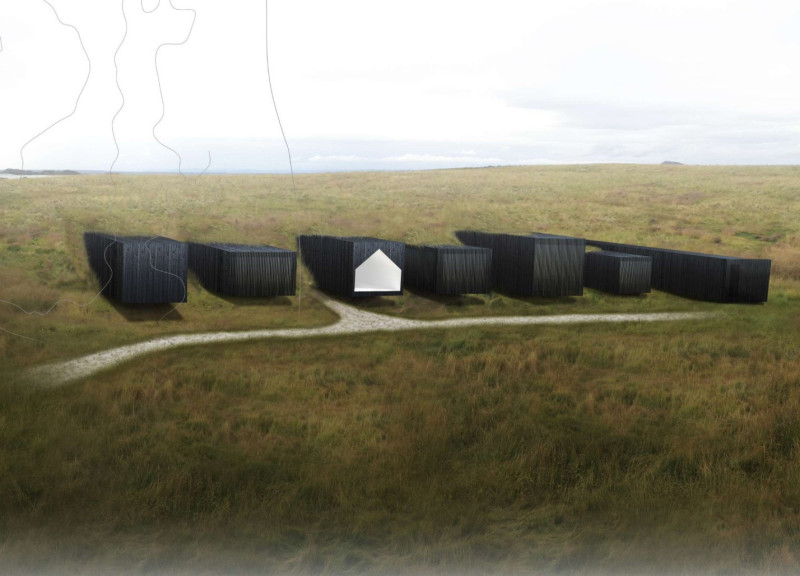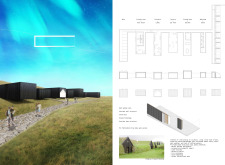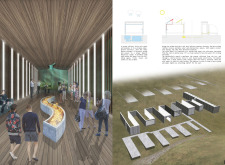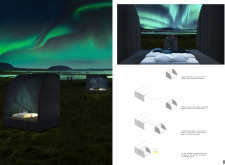5 key facts about this project
Functionally, the project is designed as a visitor center and retreat, providing an immersive environment for individuals seeking to connect with the unique beauty of Iceland’s natural habitat. The layout consists of multiple interconnected volumes that house various amenities, including communal spaces, private rooms, and areas for relaxation and observation of the stunning night skies. Through its design, the project facilitates diverse experiences, allowing guests to appreciate the tranquility of the surroundings or partake in communal gatherings at designated spaces.
Key architectural details of the project reflect a careful selection of materials and an intentional approach to spatial organization. The exterior is characterized by a series of dark wooden volumes that stand in contrast to the landscape, echoing traditional Icelandic architecture while providing a modern touch. The choice of materials is not merely aesthetic; the dark wood skin not only integrates with the topography but also offers durability against harsh weather conditions. The use of concrete for structural support ensures longevity, while straw bales used for insulation promote energy efficiency and align with sustainable building practices.
The interior of the structure maintains a balance between privacy and openness. Generous windows are strategically placed to frame views of the sky, allowing natural light to flood the space while providing a connection to the outside. The interior finishes prioritize comfort, featuring warm wood tones and natural textures that enhance the overall experience. Notably, common areas invite social interaction, encouraging connections among visitors while promoting an appreciation for the surrounding environment.
A unique aspect of this design is its integration of flexible spaces. Movable rooms are engineered to adapt to the shifting landscape, giving users the ability to customize their environment based on the time of day or specific experiential goals, such as stargazing during clear nights. This design approach not only maximizes the potential of each space but also allows for sustainable energy management. Through a pioneering energy transformation system, the project's architecture harnesses solar energy, supplying power for heating and other needs, thereby minimizing the ecological footprint.
Furthermore, the implementation of a rainwater harvesting system reflects the project's commitment to sustainability. By collecting and utilizing rainwater for irrigation and sanitation, the design minimizes reliance on external water sources. Each element of the architecture resonates with an ethos of environmental stewardship, underscoring its role within the broader ecological context.
The "Light Skies Panorama" does not merely serve as a functional space; it embodies a philosophy about how architecture can enhance human experiences in nature. The project is an invitation to explore the relationship between people and the environment, bringing to the forefront the beauty of the Icelandic skies and landscape. Readers interested in delving deeper into this architectural undertaking are encouraged to explore the project presentation for more details. Architectural plans, architectural sections, and architectural designs provide valuable insights into the ideas and concepts that inform this remarkable project.


























