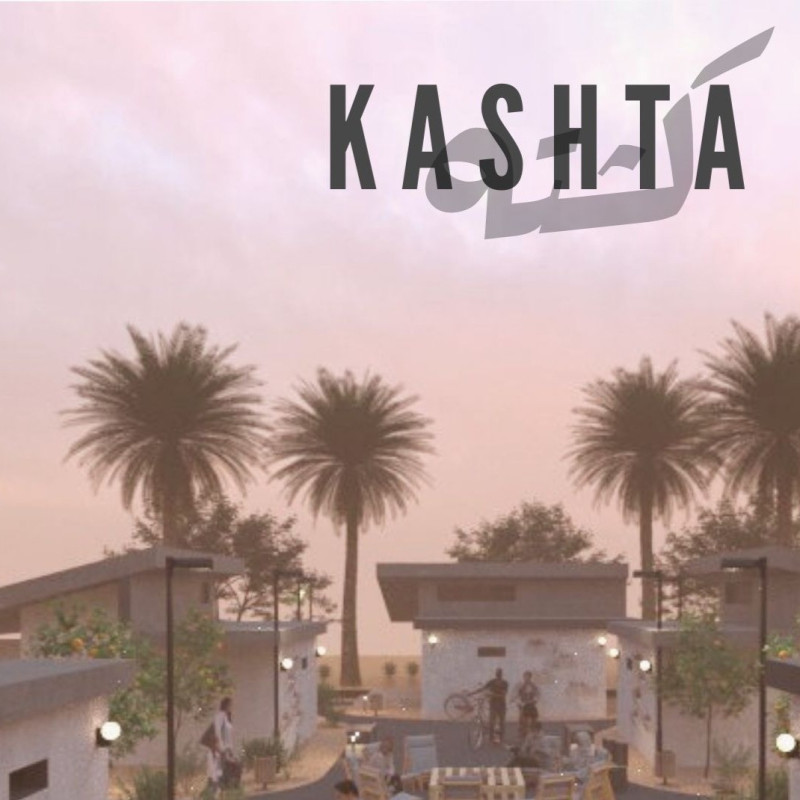5 key facts about this project
At its core, the project stands as a representation of a harmonious blend between human activity and natural surroundings. The architecture evokes a sense of place, seamlessly integrating with the landscape while also establishing a distinct identity. This is achieved through the deliberate use of local materials and techniques that not only resonate with the visual aesthetics of the area but also enhance structural performance and thermal efficiency. The choice of materials includes high-performance concrete, sustainably sourced timber, and expansive glazing, which work together to create spaces that are inviting and adaptable.
The functionality of the building is a principal consideration throughout its design. The layout is intuitively organized, promoting ease of movement and interaction among users. Spaces are allocated not only for primary uses but are also designed with flexibility in mind, allowing them to adapt to various activities and gatherings. This adaptability is particularly enhanced by the incorporation of multipurpose rooms and areas that can be reconfigured based on current needs, ensuring that the project serves the community effectively over time.
One of the notable aspects of this architectural design is its approach to natural light and ventilation. Large windows and open spaces are strategically placed to maximize daylight penetration, thereby reducing reliance on artificial lighting during daytime. This design decision fosters a healthier indoor environment while simultaneously connecting occupants to the exterior landscape, blurring the lines between inside and outside. The architectural plans explicitly illustrate how the design harnesses seasonal changes, optimizing energy efficiency while embracing the unique climatic conditions of the region.
The unique design ideas embodied by this project are further exemplified in its emphasis on sustainability and environmental stewardship. Rainwater harvesting systems, green roofs, and solar panels are integrated into the design, demonstrating a proactive approach to reducing the building's ecological footprint. These elements not only contribute to operational sustainability but also serve as educational tools for visitors and users, showcasing the potential for responsible building practices.
Furthermore, the architectural sections are designed meticulously to ensure that critical elements like structural integrity and aesthetic value coexist effectively. The detailing of transitions between materials, the articulation of façades, and the careful selection of finishes all contribute to a coherent architectural language that is both functional and visually appealing. This attention to detail resonates with the principle that thoughtful design enhances user experience and satisfaction.
In addition to its physical attributes, the project embodies a broader narrative about community and shared space. It acts as a gathering point where individuals can connect, collaborate, and engage with one another. The understanding of architecture as a social catalyst is prevalent throughout the design, emphasizing that buildings are not merely shelters, but should actively foster interaction and community cohesion.
As you delve deeper into the project presentation, consider reviewing the architectural plans and sections to gain a more comprehensive understanding of the design's intricacies. Exploring these elements will provide further insights into the architectural ideas and strategies employed, illustrating how they culminate in a project that is not only functional but also reflective of its context. This approach illustrates the potential of architecture to serve as a bridge between community needs and environmental considerations, reinforcing the idea that thoughtful design can enhance both individual and collective experiences.


























