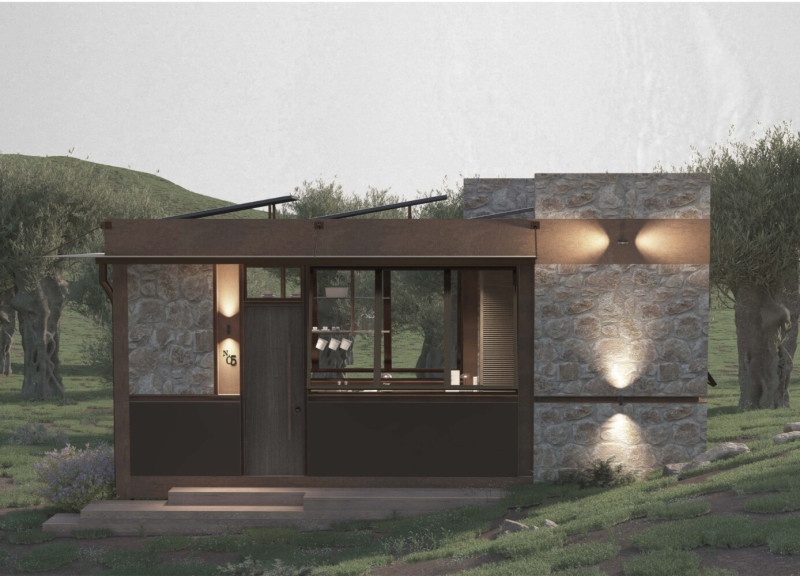5 key facts about this project
The façade of the building is characterized by a harmonious blend of natural and modern materials, including locally sourced stone, glass, and sustainable timber. This careful material selection not only reinforces the building's connection to its environment but also reflects a respect for local craftsmanship and ecosystems. The interplay of these materials is crafted to evoke a sense of warmth and welcome, inviting users to explore the spaces within.
Functionally, the architecture is designed to accommodate diverse activities, prioritizing flexibility and adaptability. Open floor plans and modular spaces allow for a variety of configurations, catering to both large gatherings and intimate meetings. Smart technology is seamlessly integrated throughout the design, providing energy efficiency and enhancing user comfort. This focus on sustainability not only reduces the ecological footprint of the project but also emphasizes a modern understanding of responsible architecture.
Unique design approaches can be seen in the strategic placement of windows and skylights, which optimize natural light while minimizing heat gain. This biophilic design element promotes well-being and enhances the aesthetic qualities of the interiors. The connection between interior and exterior spaces is accentuated through the use of landscaped terraces and green roofs, encouraging biodiversity and creating vibrant outdoor environments for users to enjoy. This not only contributes to the overall well-being of the occupants but also integrates the structure more fully into its surroundings.
The circulation patterns within the project showcase a thoughtful consideration of user experience. Wide hallways and strategically placed entry points guide visitors seamlessly through the space, fostering a sense of ease and reducing congestion. The design also highlights important communal areas, such as gathering spaces and break-out lounges, which serve as focal points for interaction and collaboration, reinforcing the social fabric of the institution.
Art installations and cultural references are subtly woven throughout the design, creating opportunities for reflection and dialogue among users. These elements add a layer of richness to the architectural experience, grounding the project in its historical and cultural context. The artwork, chosen with care, serves to inspire creativity and provoke thought, aligning with the overall ethos of the design.
By approaching the project holistically, from site analysis to material selection and spatial organization, the design exemplifies a forward-thinking architecture that respects the past while innovating for future needs. It reflects an understanding of architecture as a living entity—an adaptable space that evolves along with its occupants and environment.
The project’s architectural plans, sections, and designs provide valuable insights into the rigorous thought process behind its conception. Those interested in deeper exploration can benefit from examining these elements to appreciate the nuances of this architectural endeavor fully. Engaging with this project presentation will reveal how the design encapsulates contemporary architectural ideas that resonate with today’s societal demands and values. Discovering its details will offer a more profound appreciation of the thoughtful execution and inventive solutions proposed throughout this architectural journey.


























