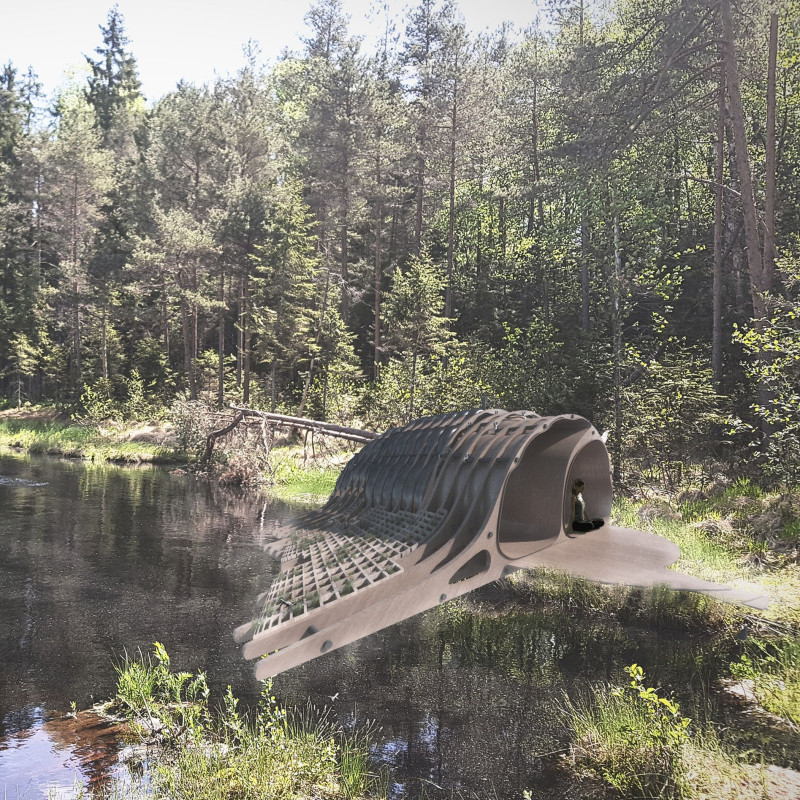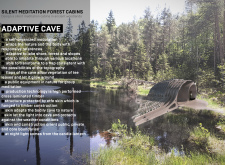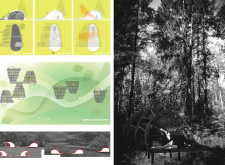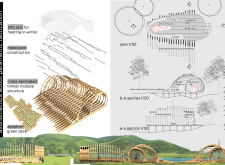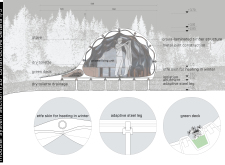5 key facts about this project
The project comprises a series of cabins that are thoughtfully integrated into the landscape, emphasizing a minimal footprint on the environment. Each cabin is strategically positioned to maximize views of the surrounding forest and nearby lake, fostering a sense of serenity and appreciation for the natural world. This design approach reflects an understanding of the psychological benefits that natural surroundings can provide, making it a destination for meditation and contemplation.
One of the primary functions of the cabins is to facilitate various meditative practices, ranging from solitary reflection to communal gatherings. The layout encourages interaction while maintaining spaces for personal retreat. This duality supports the need for both community and individual experiences, allowing users to engage with others or find quiet time alone. The design prioritizes accessibility, ensuring that movement throughout the space is intuitive and fluid, enhancing the overall experience.
A hallmark of this project is its unique design approaches, which embrace principles of adaptability and integration with the environment. The use of cross-laminated timber as the primary structural material exemplifies a commitment to sustainability, combining strength with lightweight properties that minimize impact on the site. The architectural design features an ethylene-tetrafluoroethylene (ETFE) skin that not only protects the interior but also promotes natural light flow, creating a warm and inviting atmosphere. This choice of materials reinforces the project's ecological goals while providing occupants with comfort throughout the seasons.
Another distinctive aspect of the project is its parametric design methodology, which allows for customization based on environmental conditions and user requirements. This adaptability extends to the configurations of interior spaces and the overall layout of the cabins. Design elements such as green roofs contribute to biodiversity by supporting local flora and fauna, additionally offering insulation and natural water management solutions.
The Silent Meditation Forest Cabins are more than just a series of structures; they are a manifestation of the connection between architecture and well-being. The integration of natural elements is woven through the project's fabric, encouraging a mindful interaction with the environment. By creating spaces that respect and respond to their surroundings, the design promotes a sense of community while allowing for personal introspection.
For anyone interested in exploring the depth of this project, reviewing the architectural plans, sections, and various design illustrations will provide valuable insights into the intricate details and thoughtful approaches that inform this work. Engaging with the architectural ideas behind the Silent Meditation Forest Cabins will offer a comprehensive understanding of how this project contributes to contemporary discussions about sustainable and responsive architecture.


