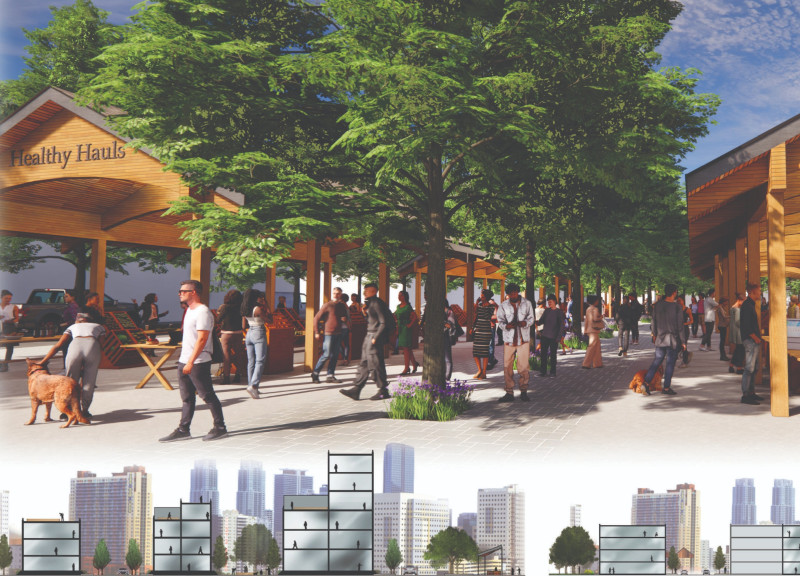5 key facts about this project
The design features multiple zones, including residential, commercial, and agricultural areas, all interconnected through accessible pathways and waterways. The incorporation of agricultural spaces aims to provide local food production while fostering biodiversity. Additionally, a water treatment facility is integrated within the design, allowing for efficient purification and redistribution of water back into agricultural areas, reinforcing the closed-loop system promoting sustainability.
Unique Design Integration of Agriculture and Water Management
One distinguishing feature of Project Purification is its seamless integration of agricultural practices into the urban environment. This project prioritizes local food systems, positioning agricultural fields alongside residential spaces and utilizing natural irrigation methods sourced from the water treatment plant. The architectural design incorporates site-specific strategies that enhance the locals’ access to fresh produce and promotes a sense of community through shared agricultural spaces.
The presence of public spaces, such as the Farmers Market and educational facilities, emphasizes social participation and commerce. Structures are designed to facilitate community gatherings, thereby strengthening neighborhood ties and accessibility. The dynamic interplay between residential and agricultural functions ensures that these spaces are more than just living environments; they are platforms for education, interaction, and active living.
Emphasis on Sustainable Materiality and Functional Spaces
The choice of materials used in Project Purification reflects a commitment to sustainability and functionality. Durable concrete is utilized for structural components, providing resilience, while steel framing is employed for strength. Glass is strategically placed throughout the design to maximize natural light, fostering an inviting and warm atmosphere, particularly in communal areas. Sustainable timber is chosen for smaller structures like market stalls, reinforcing the connection to nature.
Moreover, the design promotes ecological stewardship through the responsible use of resources and energy-efficient systems. By creating spaces that serve multiple functions—such as agricultural education centers and marketplaces—the design maximizes utility while minimizing ecological impact. This multifunctional approach ensures that the architecture serves the community effectively while advocating for sustainable practices.
For those interested in exploring the detailed aspects of Project Purification, including architectural plans, sections, and design ideas, further investigation of the project's presentation is encouraged. Delving into these elements can provide a comprehensive understanding of how the design successfully integrates the principles of sustainability and community living.


























