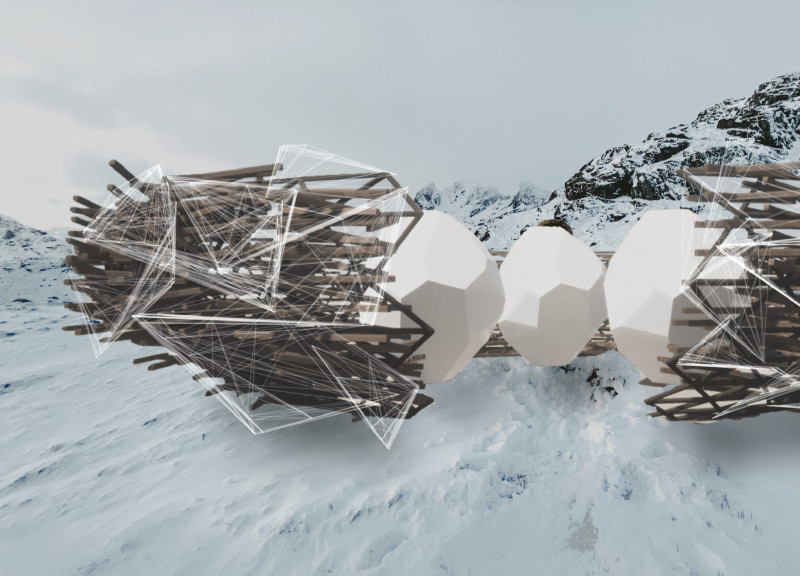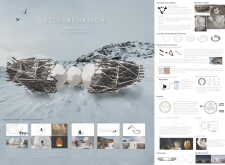5 key facts about this project
At its core, the project serves a practical purpose, providing essential sanitation. However, the design goes beyond mere utility; it encourages users to contemplate their relationship with the environment. The toilet, often viewed as a purely functional space, is reimagined as a retreat that promotes self-awareness and environmental stewardship. This perspective challenges conventional boundaries of architectural design, positioning the toilet as a space experiencing renewal rather than a trivial necessity.
The architecture adopts a range of natural materials, primarily wood sourced from local fallen branches and tree trimmings, which ensures minimal environmental impact while embracing an organic aesthetic. These materials create a sense of harmony with the surrounding landscape, reinforcing the project's commitment to sustainability. Additionally, the use of eco-friendly panels showcases the integration of modern materials that respect ecological principles, effectively aligning construction practices with environmental consciousness.
One of the defining characteristics of the project is its modular design, which allows for customization based on individual preferences and environmental factors. This approach not only promotes user agency but also emphasizes the significance of personal experience within public spaces. Each module offers a unique opportunity for interaction, inviting users to engage with their environment in a manner that resonates with their personal needs.
Another notable aspect of the design is the sequential experience it provides. Users transition from readiness to rebirth, through various stages symbolically represented by the elements of an egg, leading to a deeper emotional connection with the space. This narrative-infused approach enables a practical setting, such as a toilet, to serve a more substantial purpose, encouraging mindfulness and reflection during a typically private moment.
Light and ventilation play crucial roles in shaping the emotional atmosphere within the facility. The incorporation of natural light, guided by the design of the ceiling, creates an evolving ambiance that changes throughout the day, enhancing the overall user experience. A thoughtfully designed ventilation system ensures comfort while further connecting users with the natural environment. These elements work together to create a tranquil retreat that fosters a sense of peace and introspection.
Through the incorporation of interactive features, the project also promotes active engagement, inviting users to explore and connect with the space creatively. Mechanical elements blend seamlessly with the architectural forms, encouraging users to perceive the toilet not merely as a functional facility but as an integral component of their daily experience.
The innovative design of "Reincarnation" thus elevates the architectural dialogue surrounding sanitation facilities. By focusing on user experience, sustainability, and environmental harmony, the project successfully repositions a common necessity into a space for personal renewal and reflection. The unique approaches employed within this design highlight the possibility of architecture to influence human behavior and foster a more profound understanding of our relationship with nature.
For more insights into the design, it is recommended to explore the architectural plans, architectural sections, and architectural designs of the project, which delve deeper into the thought processes and intentions behind these architectural ideas. This comprehensive exploration will provide a richer understanding of how "Reincarnation" operates at the intersection of functionality and experience, illustrating how architecture can be thoughtfully oriented towards enhancing everyday life.























