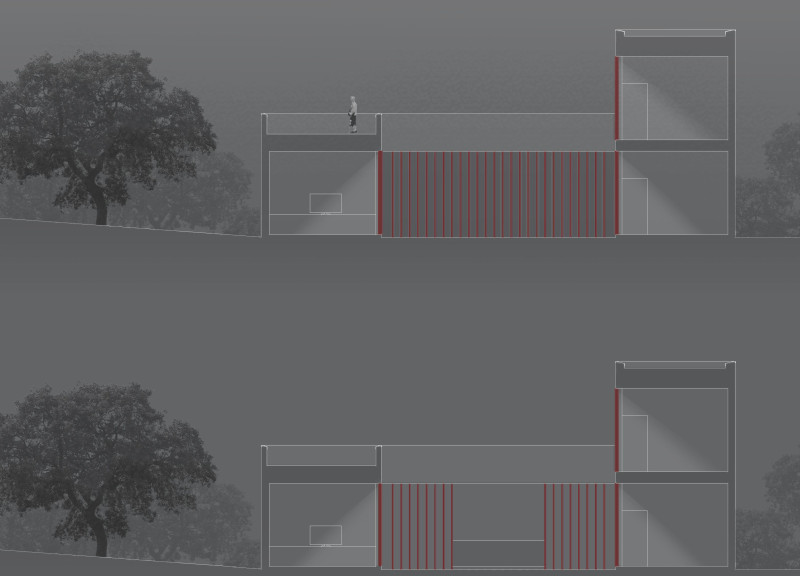5 key facts about this project
The project's overall concept revolves around creating an environment that fosters community interaction and engagement. It represents a forward-thinking approach to architecture that emphasizes sustainability, social connectivity, and adaptability. The building is designed to accommodate a variety of functions, including residential, commercial, and communal spaces, making it a versatile addition to the urban fabric. This multifunctional aspect not only enhances its usability but also encourages diverse activities and interactions among its inhabitants.
One notable element of this architectural endeavor is the thoughtful selection of materials. The project utilizes a range of materials including reinforced concrete, glass, and sustainably sourced timber, each chosen for their aesthetic qualities as well as their performance characteristics. Reinforced concrete delivers structural integrity, while large glass facades increase the natural light levels within the building, creating a welcoming atmosphere. The use of timber adds warmth and texture, bridging the gap between the interior and exterior spaces. This careful materiality reflects the designers' commitment to sustainability, aiming to minimize the building's environmental impact while enhancing the user experience.
The layout of the project is particularly innovative, with open spaces that encourage fluid movement and interaction. The design incorporates expansive atriums and courtyards that are easily accessible, promoting a sense of community among the users. The arrangement of spaces is deliberate, allowing for visual connections across different levels, which further enhances the feeling of spaciousness. This approach not only serves functional needs but also contributes to a cohesive design language that permeates through every aspect of the project.
In terms of the unique design approach, the integration of green technologies plays a crucial role in the overall strategy. The project features energy-efficient systems, including solar panels and rainwater harvesting mechanisms, reinforcing its commitment to sustainability. These elements are not merely add-ons but are intricately woven into the architectural fabric, serving as both functional components and educational opportunities for the community. This forward-thinking approach encourages users to engage with the building's systems, fostering greater awareness of environmental stewardship.
Moreover, the project's response to its geographical and cultural context is evident in its architectural language. The design draws inspiration from the surrounding urban environment, reflecting the history and character of its locale through its form and detailing. By engaging with the context in such a meaningful way, the project stands as a testament to the potential of architecture to respond to its surroundings thoughtfully while addressing contemporary needs.
In summation, this architectural project exemplifies a holistic approach that effectively combines functionality with thoughtful design. Its careful consideration of materials, layout, and technological integration creates a vibrant and adaptive environment catered to diverse community needs. Readers are encouraged to explore the project presentation for a more in-depth look, delving into architectural plans, architectural sections, and the various architectural designs that encapsulate this distinctive project. Engaging with these elements will provide further insights into the innovative architectural ideas that define this endeavor and its potential impact on the community.






















