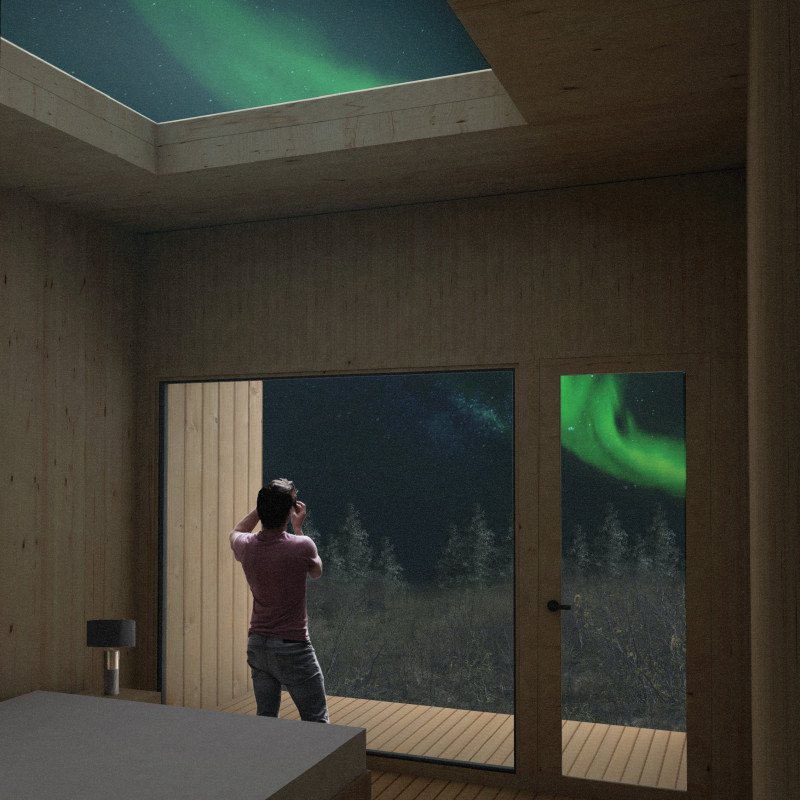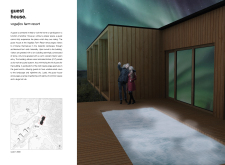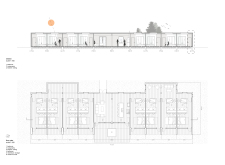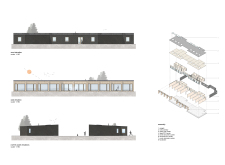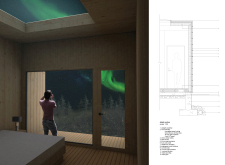5 key facts about this project
The guest house serves the essential function of providing comfortable accommodations for travelers seeking to engage with Iceland's distinctive landscapes. It is designed to accommodate varied types of visitors, from those desiring solitude amidst nature to groups looking for communal spaces. The layout promotes social interaction in communal areas while ensuring privacy in individual guest rooms, achieving a delicate balance that caters to diverse needs.
The design cleverly employs cross-laminated timber (CLT) as the primary structural element, reinforcing the project's commitment to sustainability and efficiency. This choice not only reduces construction time but also minimizes its environmental footprint. The warm tones of timber resonate well with the natural surroundings, providing an inviting atmosphere that contrasts with the often harsh Icelandic climate. The building's low-profile form, which integrates seamlessly into the landscape, emphasizes horizontal lines that echo the expansive views characteristic of the area.
Large windows are a notable feature of the guest house, strategically placed to maximize views of the stunning landscape while allowing abundant natural light to flood the interiors. This connection to the outside world is further enhanced by well-considered sightlines that lead to both the distant mountains and the expansive sky, where guests can gaze at celestial wonders, especially during winter months when the auroras illuminate the night.
The clever inclusion of common areas enhances the experience, allowing guests to socialize while still feeling connected to the natural environment. These gathering spaces are equipped with large, comfortable seating arrangements, where visitors can relax and share experiences. The inclusion of an outdoor hot tub is another thoughtful design element, providing a serene space for guests to unwind while enjoying the spectacular setting of the Icelandic wilderness.
Attention to detail is evident throughout the project. The selection of materials plays a crucial role in reinforcing the design philosophy. Beyond CLT, the use of local stone in the foundations connects the building to traditional Icelandic architecture and serves to ground the structure within the site. Interior finishes made from wood throughout the guest house create a warm and inviting aesthetic, further enhancing the sense of comfort and home.
Another distinctive aspect of the project is its emphasis on sustainability. The architecture integrates energy-efficient practices and local materials to minimize environmental impact. This attention to sustainable design not only augments the building's relationship with its context but also sets a standard for future developments in the region.
The guest house at Vogafjós Farm Resort stands as a testament to modern hospitality architecture that is both functional and aesthetic. It encourages a deeper engagement with the surrounding environment, inviting guests to immerse themselves in both the comfort of the space and the beauty of the Icelandic landscape. For an in-depth exploration of the architectural plans, sections, and designs that shaped this project, readers are encouraged to review the detailed project presentation. Discovering these elements will provide valuable insights into the architectural ideas that guided this endeavor, shedding light on the thoughtful considerations behind its remarkable design.


