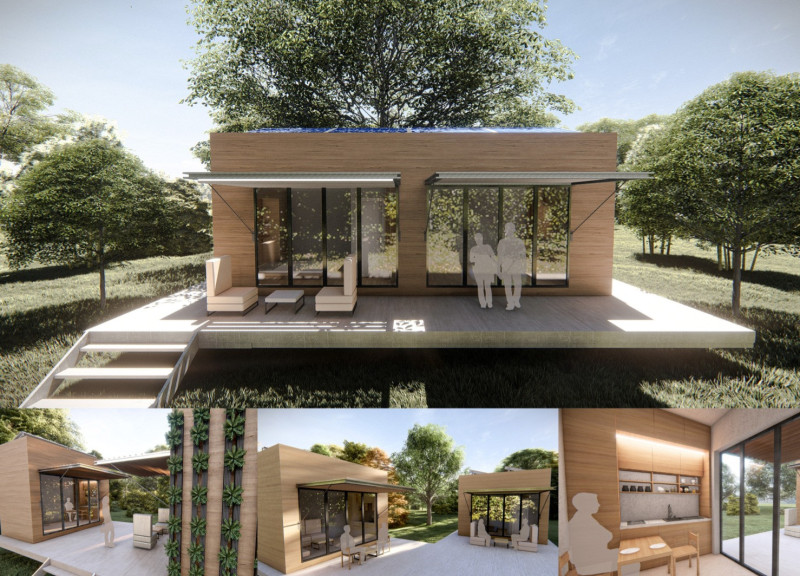5 key facts about this project
The architectural design represents a commitment to sustainability, utilizing materials that are not only environmentally friendly but also readily available. The structure is anchored by a point foundation made of concrete, which minimizes site disruption and allows for a lighter ecological footprint. The primary building material is timber, chosen for its renewable nature, warm appearance, and structural capabilities. This choice reflects a growing trend in architecture, where the connection between natural materials and living spaces is increasingly valued for both aesthetic and ecological reasons.
In the pursuit of energy efficiency, Eco-Gen incorporates various innovative systems. The integration of photovoltaic panels allows the building to harness solar energy, promoting self-sufficiency in energy consumption. Additionally, the project features an advanced Active Modular Phytoremediation System (AMPS), which uses plant walls to enhance indoor air quality and contribute positively to the environment. This forward-thinking design element highlights how architecture can intersect with nature, creating a healthier living environment for occupants.
Water management is another essential feature of the Eco-Gen project. A rainwater collection system is seamlessly integrated to capture precipitation, which is then reused for various purposes within the building, minimizing the demand for external water resources. Such practical design elements illustrate a comprehensive approach to sustainability in modern architecture.
An aspect that distinguishes Eco-Gen is its versatility and adaptability, particularly in response to different living needs. Flexible configurations within the layout allow for customization based on personal preferences. The design accommodates a variety of activities through movable cabinets and foldable surfaces that provide additional space when needed. This emphasis on adaptability is particularly significant for communities facing temporary housing challenges, such as those affected by natural disasters.
The architectural plans and designs behind Eco-Gen reflect a careful consideration of user needs and environmental impact. The modularity of the project makes it easier to expand or contract, depending on specific requirements or site conditions. This approach not only makes it a practical solution for diverse environments but also aligns with broader societal needs for resilience in housing.
In conclusion, the Eco-Gen project stands as a testament to innovative architectural ideas and sustainable design. By exploring the architectural plans, sections, and various design elements, readers can further understand the essence of this pioneering project. It invites engagement and reflection on how architecture can effectively respond to both individual lifestyles and pressing environmental issues, showcasing a model for future housing developments. For those interested in in-depth architectural discussions, reviewing the project presentation can provide additional insights into this modern approach to living solutions.























