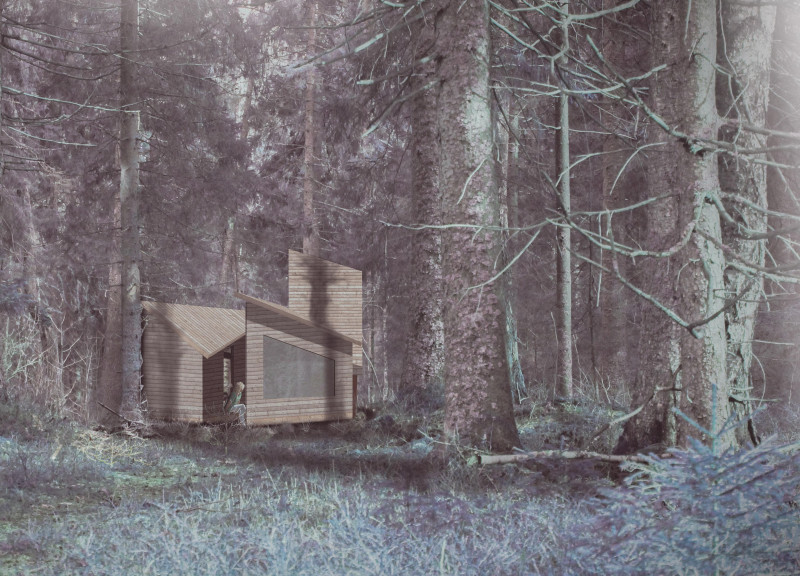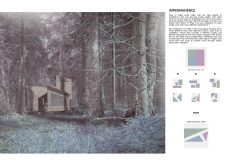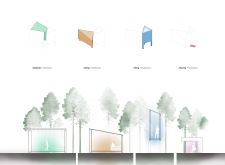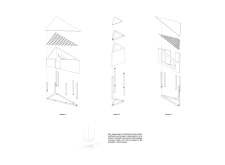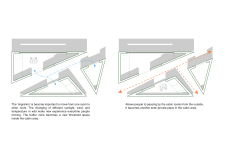5 key facts about this project
Functionally, the design comprises three distinct cabins, each dedicated to different facets of meditation and well-being. The sleeping cabin is designed to promote rest and comfort, providing a tranquil environment where occupants can rejuvenate. The eating cabin serves a dual purpose, encompassing both nourishment and social interaction, allowing users to share meals in a space that enhances the communal aspect of meditation. The sitting cabin encourages quiet contemplation and focused mindfulness, offering a space that invites individuals to engage deeply with their thoughts and surroundings.
A significant focus of the design is on the interconnectedness of these spaces. Rather than treating each cabin as an isolated entity, the project emphasizes a fluid transition between elements through a semi-outdoor pathway. This pathway acts as a transitional zone, creating an experiential journey as users move from one cabin to another. The design acknowledges the importance of movement within meditative practices, allowing individuals to experience the changing seasons, varying light conditions, and diverse acoustic elements of the forest environment. This thoughtful configuration not only enriches the user experience but also fosters a sense of exploration and engagement with the site.
Materiality plays a critical role in the architecture of the "Impermanence Cabin." The primary materials used—wood, glass, and metal—are chosen for their inherent qualities that resonate with the project's overarching themes. Wood lends warmth and a natural aesthetic that aligns with the surrounding forest, while glass provides a visual connection to the outdoors, blurring the boundaries between indoor and outdoor spaces. Metal elements, likely employed in a structural capacity, offer durability and efficiency while complementing the other materials. Overall, the careful selection of materials reflects an understanding of sustainability and a commitment to minimizing the ecological footprint of the project.
The design’s unique approach lies in its emphasis on the notion of impermanence. By integrating movement, adaptability, and thoughtful spatial relationships, the architecture invites users to engage in a dynamic relationship with their environment. This project embodies the idea that the experience of space can evolve, with each journey through the cabins offering a new opportunity for reflection and connection. Additionally, the project honors nature's changing state, encouraging an appreciation of the temporary and transient aspects of life and environment.
Through its intentional design, the "Impermanence Cabin" not only serves as a meditation space but also prompts conversations on mindfulness, sustainability, and the architecture of experience. The interconnected cabins and their thoughtfully designed pathways encourage a nuanced interaction with both the physical structure and the natural world that surrounds it.
For those interested in understanding the nuances of this project more deeply, exploring architectural plans, sections, and design elements will provide further insights into the deliberate choices made throughout the design process. Engaging with the visual and conceptual aspects of the "Impermanence Cabin" can inspire meaningful conversations about architectural ideas and their implications for wellness and connectivity in contemporary architectural practice. Readers are encouraged to investigate the project presentation to discover the intricacies of this design and the philosophy that underpins it.


