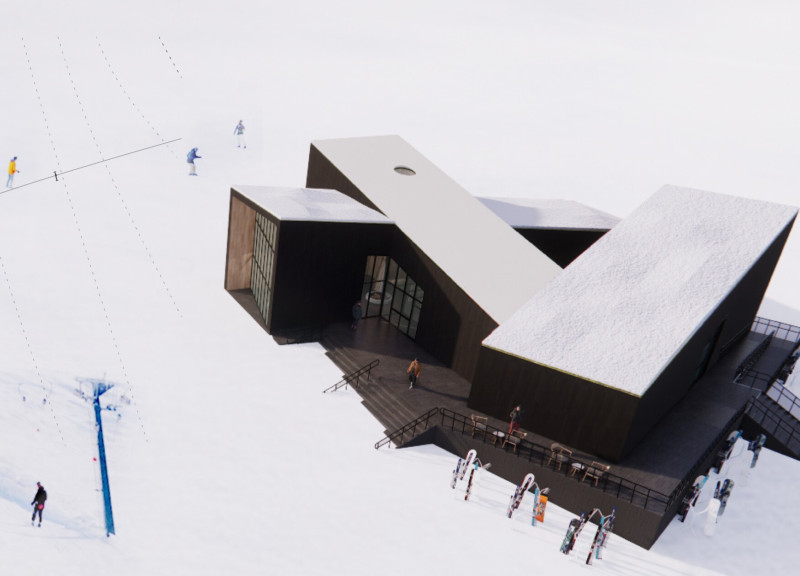5 key facts about this project
At its core, the architectural project emphasizes sustainability and innovation. The design approach reflects an awareness of the changing dynamics in urban living and the increasing importance of environmentally conscious solutions. Key elements such as passive solar strategies, water management systems, and the thoughtful integration of green spaces illustrate a commitment to creating a more sustainable future. This concept is particularly relevant in today’s architecture, as urban areas face challenges such as climate change and resource depletion.
The project features a diverse selection of materials that play an integral role in shaping its character. Commonly utilized materials include concrete, steel, wood, and glass, each chosen for their unique properties and contributions to the overall design. Concrete provides durability and structure, while steel lends flexibility and strength, allowing for expansive spaces and innovative forms. Wood adds warmth and texture, creating a tactile relationship with the interiors, while extensive use of glass facilitates natural light penetration and fosters a connection with the exterior landscape. This careful consideration of materiality not only enhances the physical aspects of the design but also reflects a strong conceptual foundation based on environmental awareness and the desire for aesthetic harmony.
Significant architectural features include an open floor plan that promotes fluid movement between spaces, enhancing both functionality and social interaction. High ceilings and large windows create a sense of openness and expansiveness, while also enabling cross-ventilation, which supports thermal comfort. The integration of outdoor spaces, such as terraces or gardens, further blurs the boundaries between inside and out, inviting nature into the daily life of the occupants.
Another noteworthy aspect of this project is the thoughtful application of architectural design principles, which include balance, rhythm, and proportion. The facade demonstrates a rhythmic pattern that creates visual interest while maintaining a cohesive overall appearance. These principles are not only essential in guiding the aesthetic outcome but also serve to orient occupants and visitors, making navigation intuitive and engaging.
Moreover, the incorporation of technological elements speaks to the forward-thinking nature of this architectural endeavor. Smart home technologies, energy-efficient systems, and modern building management solutions are seamlessly integrated into the structure. This not only enhances the convenience for users but also highlights the potential of architectural design to serve as a catalyst for innovation and progress in sustainable living.
Overall, this architectural project represents a synthesis of thoughtful design, environmental responsibility, and user-centered functionality. It embodies a vision of the future that prioritizes the well-being of both its inhabitants and the surrounding ecosystem. The ongoing conversation within the realm of architecture about the role of design in addressing global challenges is reflected in every aspect of this project.
For those interested in exploring further, it is essential to review the architectural plans, architectural sections, and architectural designs associated with this project to gain a deeper understanding of the ideas that underpin its conception. Engaging with these elements provides insight into the intricate details that contribute to the overall architectural narrative. Through this exploration, one can appreciate the subtle complexities and innovative approaches that define this exemplary work of architecture.


























