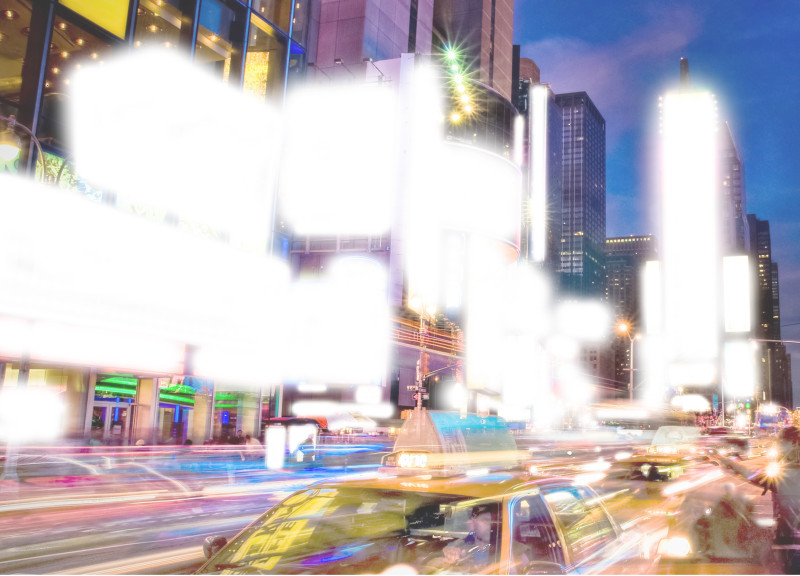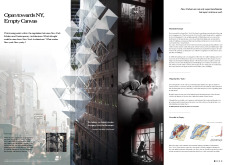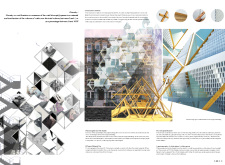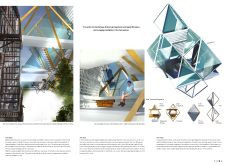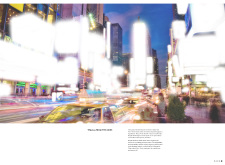5 key facts about this project
At its core, the design prioritizes community engagement, positioning itself not merely as a collection of residential units but as a dynamic habitat within the urban fabric. The architectural approach encourages interaction among residents, fostering a sense of belonging and shared identity. This understanding of function is part of a broader intention to provide adaptable spaces that respond to the evolving demands of urban living.
The exterior of the building is characterized by a series of diamond-shaped voids and panels, which contribute to a unique architectural language that sets it apart from its surroundings. This innovative geometry serves both aesthetic and functional purposes, allowing for natural light to play a significant role in the interior environment while ensuring cross-ventilation. By integrating elements of transparency through extensive use of glass, the design encourages visual connectivity with the city, blurring the boundaries between interior and exterior spaces.
The heart of the project lies within its meticulous planning of communal and individual spaces. Various functions are seamlessly integrated, providing residents with diverse environments ranging from private units to shared areas that promote social interaction. Each residential unit is designed with flexibility in mind, accommodating the different lifestyles and needs of its occupants. This attention to detail extends to the choice of materials, which includes cross-laminated timber, recycled materials, and steel. These materials are selected not only for their structural capabilities but also for their environmental benefits, reinforcing the project’s overarching sustainability goals.
A notable aspect of the design is its embrace of an environmentally conscious ethos. The implementation of cross-laminated timber reduces the carbon footprint of construction while enhancing the project’s aesthetic appeal through its natural warmth. The use of recycled materials further underscores a commitment to sustainability, highlighting an awareness of the impact that architecture can have on waste reduction and resource conservation.
The architectural designs focus on creating atmospheres that promote well-being through ample daylight and ventilation. Careful consideration is given to the placement of windows and openings, ensuring that residents experience a connection to the outdoor environment, which is crucial in urban settings where green space is often limited. The design process recognizes that the quality of living spaces significantly influences the overall experience of city life.
Throughout the project, there is a continual dialogue with the historical context of New York architecture. The design thoughtfully references existing building typologies while simultaneously advocating for a modern identity. This approach not only respects the architectural heritage of the city but also redefines it in a way that resonates with contemporary society.
The project also raises pertinent questions about the future trajectory of urban development. It challenges preconceived notions of architecture as a purely aesthetic endeavor by focusing on the societal impacts of design choices. By prioritizing community, sustainability, and adaptability, it offers potential pathways for new urban developments within New York and beyond.
In considering all its elements—from material choices and design approaches to its function and social contributions—this project exemplifies a holistic understanding of contemporary architecture. It reflects an inclusive vision that prioritizes human experience within the complexities of urban life. For those interested in delving deeper into the architectural plans, sections, and ideas that shape this compelling project, further exploration of the project's presentation is encouraged. Engage with the design details to fully appreciate how it creates meaningful connections within the urban landscape.


