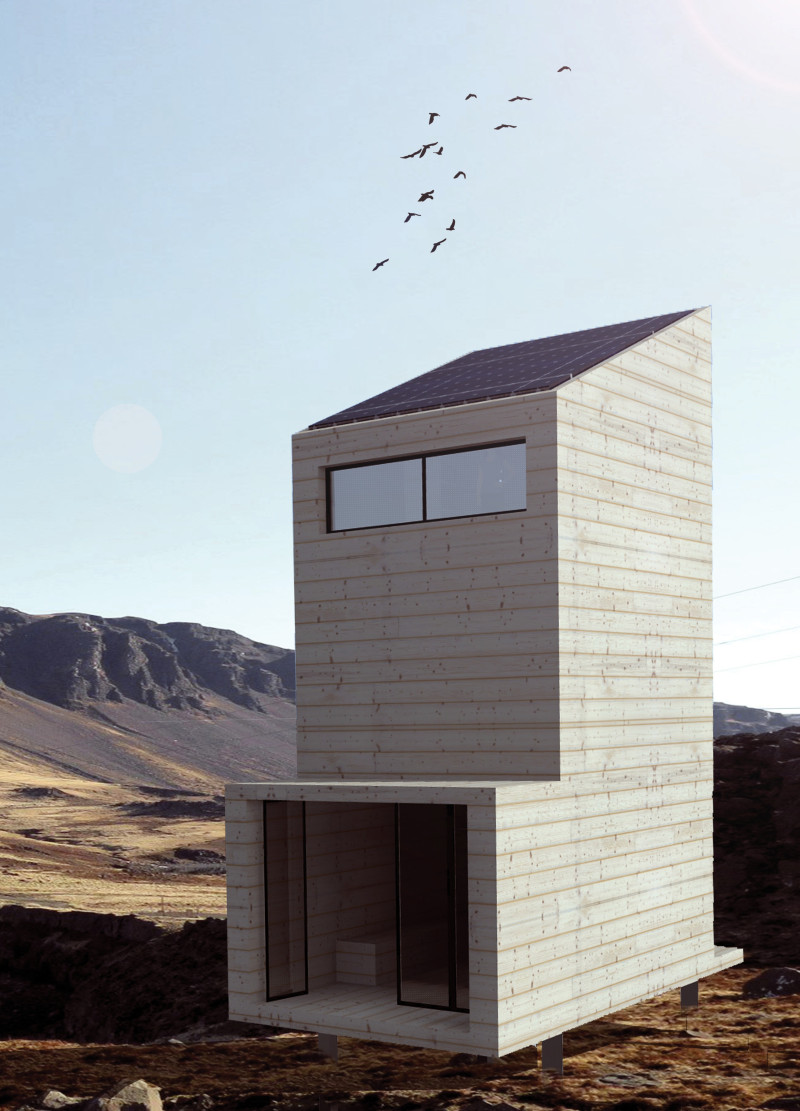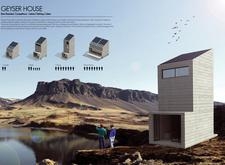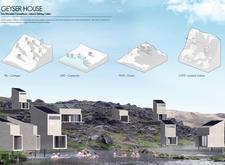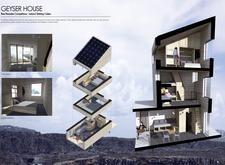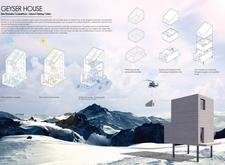5 key facts about this project
The architecture of Geyser House is modular in nature, allowing flexibility for various user groups, whether they be individuals, couples, or larger families. This adaptability is central to the project’s function, as it accommodates different social dynamics and varying group sizes. The space encourages interaction among guests while also providing areas for solitude and relaxation, acknowledging the diverse needs of its inhabitants.
One of the key elements of the design is the careful consideration of the site context. The structure is elevated to minimize the impact of the rugged terrain, allowing for panoramic views of Iceland's geological formations, geysers, and expansive natural beauty. Raising the cabins not only enhances the visual experience but also addresses potential environmental challenges posed by the local landscape.
Materiality plays a significant role in the project, with an emphasis on sustainability and ecological responsibility. The primary structural component is cross-laminated timber (CLT), a material known for its strength and environmental benefits. Using locally sourced materials reinforces the connection to the surrounding landscape and reduces the carbon footprint associated with transportation. Exterior insulated panels ensure energy efficiency, making the cabins suitable for Iceland’s varied climate. Solar panels are integrated into the design to harness renewable energy, allowing the cabins to operate off-grid and maintain minimal environmental impact.
Large glass facades are another notable aspect of the Geyser House, facilitating natural light and visual transparency. These design features create a seamless transition between indoor and outdoor spaces, increasing the occupants' awareness and appreciation of their natural surroundings. Guests can enjoy an immersive experience, whether they are roasting marshmallows by the fire or watching the northern lights unfold overhead.
The interior spaces are designed with versatility in mind, featuring adaptable communal areas that promote social interaction. These shared spaces foster community among guests, allowing them to forge connections amidst the tranquility of the surroundings. Personal spaces, including individual bedrooms, offer a retreat from communal life, catering to the need for privacy. This balance of social and private spaces is a unique approach to accommodating the needs of those visiting Geyser House.
Additional sustainable practices featured within the project include rainwater collection systems and geothermal heating. Such systems exemplify a commitment to environmental stewardship, ensuring that the cabins operate in an eco-friendly manner. This focus on sustainability and integration of local resources represents a forward-thinking design philosophy that prioritizes harmony with nature.
The Geyser House architecture effectively demonstrates a blend of functionality, sustainability, and connection to the landscape. Its design not only accommodates the needs of travelers but also reflects a deeper appreciation for the environment it inhabits. By exploring this project further, interested readers will gain valuable insights into architectural plans, sections, designs, and the underlying ideas that make Geyser House a compelling study in contemporary architecture. Engaging with the project presentation will provide a more detailed understanding of the design’s nuances and its thoughtful approach to living within the breathtaking Icelandic context.


