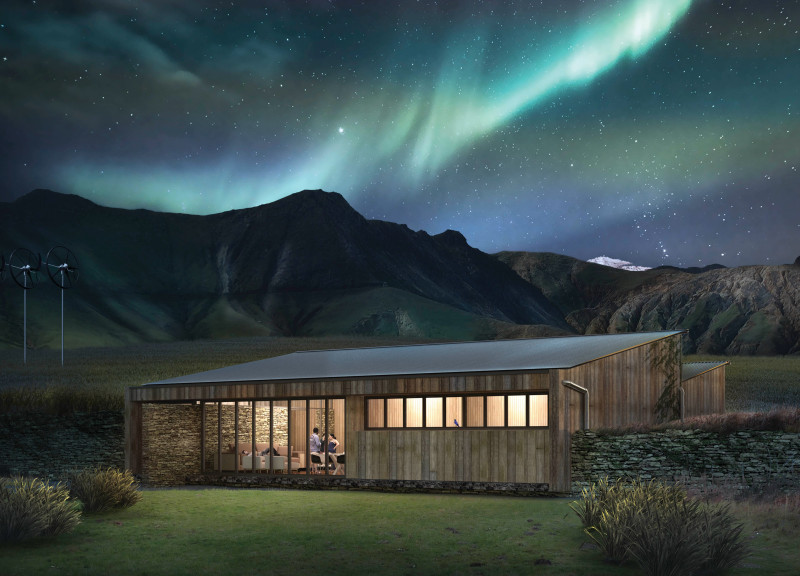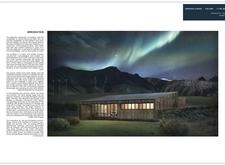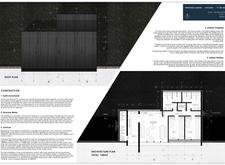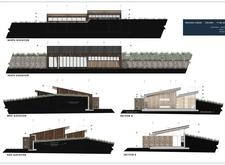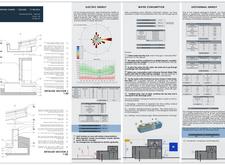5 key facts about this project
The primary function of the Trekking Cabins is to offer a comfortable and inviting place for trekkers and nature enthusiasts. The design emphasizes a communal atmosphere while ensuring private retreats when desired. This dual function of promoting social interaction and allowing personal space is skillfully executed through the architectural layout, which promotes flexibility and adaptability in usage. Interior spaces are arranged to facilitate both group gatherings and quiet reflection, enhancing the overall user experience.
At the heart of the project lies a concept that harmonizes with the surrounding landscape. The cabins draw inspiration from traditional Icelandic building methods, characterized by efficient use of local materials. The careful selection of wood, concrete, stone, and glass is indicative of a commitment to sustainability. These materials not only blend with the natural environment but also speak to the durability required in Iceland’s varying climatic conditions. Wood provides warmth and texture, creating a welcoming interior that contrasts with the rugged exterior. Concrete serves as a reliable structural element, able to withstand harsh weather while adding to the thermal efficiency of the design. Local stones are crafted into features that enhance both the aesthetics and the buildings’ resilience, while large glass panes invite the stunning scenery indoors, fostering a strong connection between the occupants and nature.
Unique design approaches set the Trekking Cabins apart. The overall form of the buildings is a response to the landscape, with sloped roofs designed not only for aesthetic appeal but also for practical reasons, such as efficient rainwater collection. This unique roofing strategy represents a thoughtful application of local techniques while addressing modern sustainability challenges. The cabins incorporate geothermal heating and cooling systems, utilizing Iceland’s geothermal resources, which further reinforces the project’s low-impact ethos. Wind energy is also harnessed through small turbines that supplement the energy needs of the structures, emphasizing the architectural commitment to renewable resources.
Water management is another vital consideration in the design of the Trekking Cabins. A rainwater harvesting system is implemented to maximize resource use and reduce dependency on municipal water supplies. This system underscores the project’s focus on environmental stewardship, showing that architecture can promote sustainable practices while meeting user needs.
The design enhances its connection to the Icelandic landscape not only through materiality but also through orientation and layout. Each cabin is strategically placed to optimize views and natural light while minimizing disturbance to the surrounding ecosystem. The landscaping features local flora that complements the design, further allowing the cabins to blend seamlessly into the environment.
The Trekking Cabins project represents a significant achievement in contemporary architecture, reflecting a comprehensive understanding of environmental integration and sustainable practices. With its focus on function, materiality, and innovative design, the project serves as a model for future developments in similar contexts. Interested readers are encouraged to explore architectural plans, sections, and detailed designs to gain a deeper understanding of the thoughtful architectural ideas that underpin this inspiring project. Discover how the Trekking Cabins not only provide a retreat amidst nature but also exemplify responsible architectural design that respects and enhances its surroundings.


