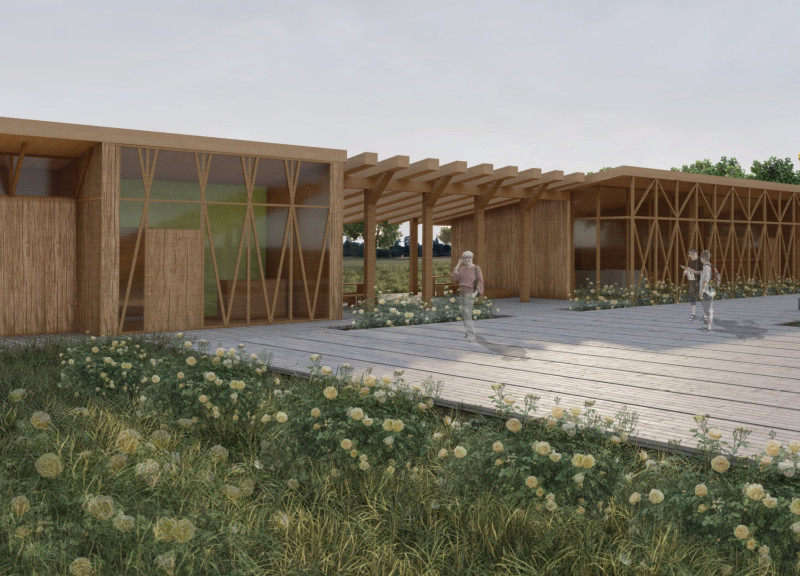5 key facts about this project
The architecture of the Pāvilosta Poet Huts encapsulates a deep respect for the natural landscape. By harmoniously integrating the built structures with their surroundings, the design enables residents to experience the tranquility of nature while engaging in their literary pursuits. This ecological consideration is not merely an aesthetic choice but reflects a commitment to minimizing environmental impact, thereby reinforcing sustainable living principles.
Functionally, the project consists of various huts, each tailored to meet the needs of its occupants. These spaces serve dual purposes as both accommodation and creative workspaces, designed to inspire productivity while offering comfort and solitude. The overall spatial organization promotes a balance between community interaction and privacy, fostering an environment where collaboration can flourish alongside personal introspection.
The architectural layout features distinct zones that cater to different aspects of life at the retreat. Public areas encourage social engagement among visitors, while secluded spaces promote meditation and quiet contemplation. Each hut type—whether it be Type 1, Type 1+1, Type 2, or Type 4—possesses its own unique design features while maintaining an overarching cohesive aesthetic that resonates with the local cultural context. The design takes cues from traditional Latvian architecture, incorporating local building materials and styles, thereby creating a sense of place that reflects the identity of the region.
Natural light is a prominent aspect of the architectural design, with strategically placed windows that invite sunlight into the interiors, enhancing the overall ambiance of the huts. Cross ventilation is another key consideration, allowing for optimal airflow and comfort, particularly in varying climate conditions. The structural elements, often featuring exposed wood and other eco-friendly materials, contribute to both the aesthetic appeal and functional performance of the buildings, ensuring longevity and resilience.
The integration of water management strategies within the landscape is noteworthy. The project includes a water garden that serves not only an aesthetic role but also functions as a natural filtration system for rainwater, aligning with the sustainable goals of the project. This aspect illustrates a commitment to responsible environmental stewardship, demonstrating how architecture can engage with and support ecological systems.
The unique design approaches taken in the Pāvilosta Poet Huts project are evident in their multifunctional spaces that can adapt to the diverse needs of residents. This flexibility is complemented by communal areas that are intentionally designed to foster interaction and engagement, enhancing the collective experience of creativity among visitors.
The Pāvilosta Poet Huts represent a confluence of architectural ideas that emphasize the importance of nature, community, and creativity. By focusing on sustainable practices, the project presents a holistic approach to architecture that resonates with its purpose and location. For those interested in exploring the finer details and intricacies of this project, including architectural plans, architectural sections, and additional architectural designs and ideas, we invite you to delve into the project presentation for comprehensive insights.


























