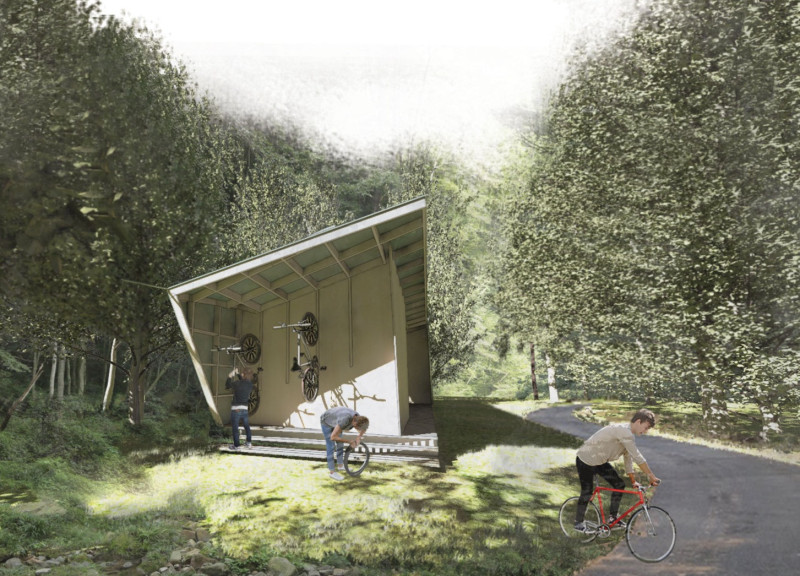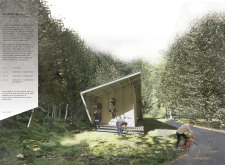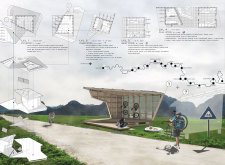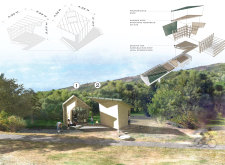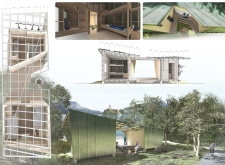5 key facts about this project
At its core, the Eurovelo Stopovers provide critical support for long-distance cyclists, offering a reprieve from the rigors of travel. The architectural layout encompasses multiple configurations, each serving distinct purposes. There are four distinct levels designed to meet varying needs: the Pit Stop offers minimal amenities for quick breaks, while options like the Curb Stop and Rest Stop provide more significant facilities for cyclists needing longer breaks or overnight accommodations. The Full Stop features comprehensive amenities, ensuring comfort for those who wish to stay for extended periods.
Significantly, the materials chosen for the project reflect a blend of aesthetic appeal and environmental responsibility. Prefabricated wood panels form the primary structure, creating a warm and inviting atmosphere while ensuring robustness. These wooden elements are complemented by metal cladding that not only enhances durability but also adds a contemporary edge to the overall design. To address energy needs, solar panels are incorporated into the roof design, effectively utilizing renewable energy to power internal lighting and small appliances, thereby reducing the ecological impact of each unit.
One of the essential aspects of the Eurovelo Stopovers is their modularity. This design philosophy allows for flexibility in assembly, enabling the structures to be adapted based on specific site conditions or user requirements. Such adaptability is particularly beneficial for the various locations along the Eurovelo routes, as it facilitates a tailored approach to each environment while maintaining the integrity of the surrounding landscape. The structures are designed to blend seamlessly into their natural surroundings, encouraging users to immerse themselves in the local environment rather than disrupt it.
The thoughtful configuration of each shelter considers not just functionality, but also the cyclist's experience. Adequate outdoor spaces are integrated into the design, fostering social interaction and providing areas for bike maintenance or casual gatherings. These communal features invite cyclists to pause and connect with each other, enhancing the overall travel experience.
Another unique aspect of the Eurovelo Stopovers is their ability to raise awareness of cycling tourism as a viable and sustainable way of traveling. They do more than just provide shelter; they promote cycling as a lifestyle choice that encourages adventure and exploration while minimizing environmental impact. This project seamlessly aligns with modern architectural ideas that prioritize user well-being, environmental stewardship, and community engagement.
The Eurovelo Stopovers project captures an important intersection between architecture, sustainability, and functionality. It presents a harmonious solution to a latent need within the realm of cycling tourism, showing how well-designed infrastructure can enhance travel experiences. For those interested in delving deeper into the architectural plans, sections, designs, and ideas that underline this project, further exploration is encouraged to fully grasp the nuanced details and innovative approaches employed in this architectural endeavor.


