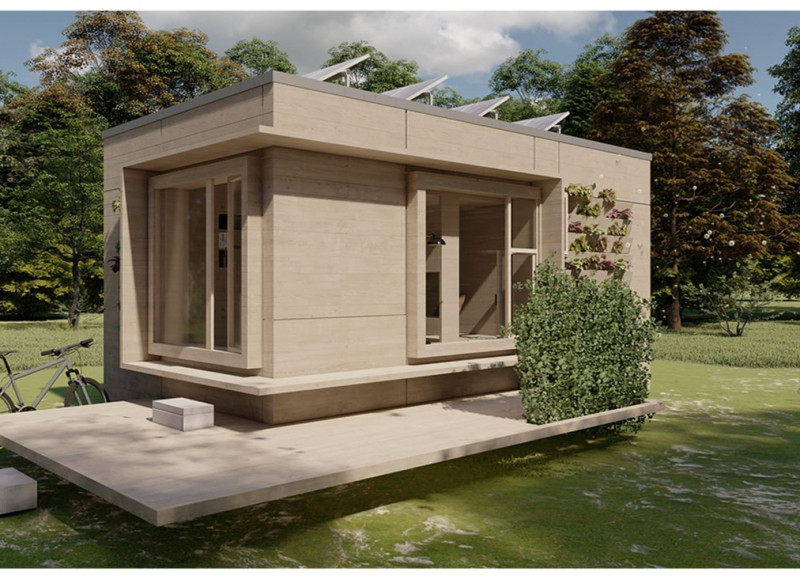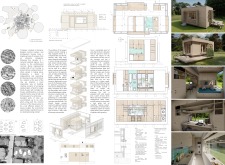5 key facts about this project
### Modular Design Approach
A key feature of this project is its modular construction method, which allows for flexibility and adaptability in different urban contexts. Each unit maintains a cubical form that maximizes natural light and promotes energy efficiency. The layout comprises distinct functional areas including a living room, kitchen, sleeping quarters, and bathroom, each designed to encourage optimal flow and interaction. This approach sets the project apart from conventional housing designs, prioritizing not only individual comfort but also community cohesion.
The use of a green roof is particularly significant, as it provides environmental benefits such as insulation and rainwater collection. This feature enhances the building's sustainability by reducing energy consumption and improving stormwater management. The integration of solar panels furthers the project's commitment to renewable energy, supporting a more sustainable lifestyle for future residents.
### Material Selection and Sustainability Features
The architectural design utilizes a carefully considered selection of materials that align with its sustainability goals. Primary materials include engineered wood for structural components, concrete for foundations, and glass for windows, each chosen for their durability and environmental impact. The incorporation of insulation panels throughout the structure ensures thermal efficiency, reducing reliance on heating and cooling systems.
Additional sustainability features include a rainwater harvesting system, promoting water conservation practices among residents. The landscaping designed around the home includes native vegetation, supporting local biodiversity and creating an eco-friendly environment.
The project effectively merges architectural innovation with traditional values, offering a living space that respects local context while promoting modern principles of living. The design incorporates contemporary aesthetics through clean lines and functional forms, resulting in an approachable yet sophisticated residential solution.
### Community Integration and Functionality
The layout of the project is specifically designed to foster not only individual privacy but also community interaction. Public spaces adjacent to the housing units encourage social engagement and a sense of belonging among residents. This aspect is crucial in urban settings, where the isolation can be prevalent.
In conclusion, this architectural design ultimately presents a holistic approach to housing in Timișoara, combining efficiency, sustainability, and community-focused strategies. To gain deeper insights into the architectural plans, sections, and designs of this project, readers are encouraged to explore the project presentation thoroughly. Understanding these elements can enhance one's appreciation of the architectural ideas behind this forward-thinking initiative.























