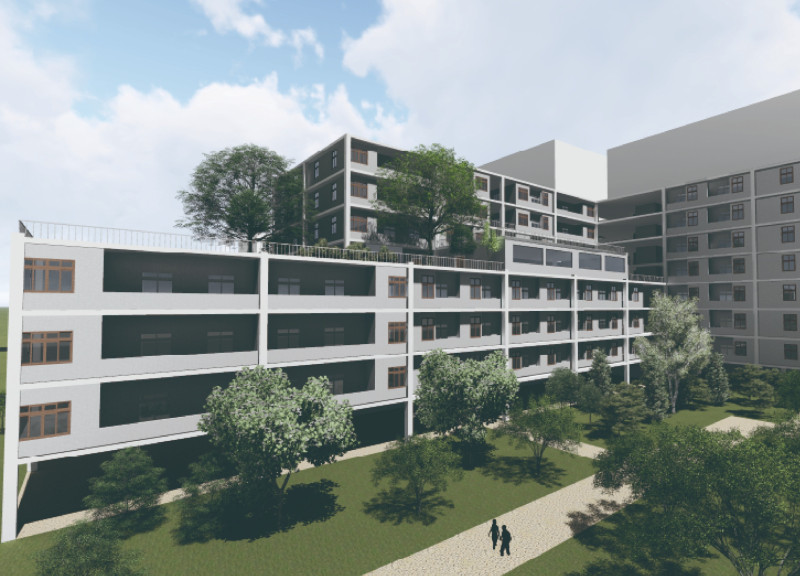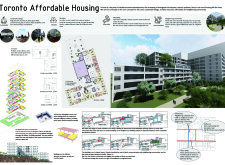5 key facts about this project
At its core, the project aims to provide high-quality housing at an accessible price point. It recognizes the socioeconomic factors faced by many residents and addresses these through innovative design strategies. The architectural layout is seamlessly integrated into the urban fabric, presenting a modular structure that allows for flexible unit configurations. This modular approach not only maximizes the efficient use of space but also adapts to different family sizes and individual needs, promoting a diverse community under one roof.
One of the standout features of this architectural project is its commitment to sustainability. Carefully selected materials contribute to the overall environmental goals of the design. Utilizing low-emission construction materials minimizes the ecological footprint, while the incorporation of green roofing systems and energy-efficient windows enhances the building's performance and reduces energy consumption. These strategies reflect a growing awareness within architecture of the importance of responsible building practices, demonstrating that thoughtful design can address both environmental and social issues.
Community interaction plays a significant role in the architectural planning of this project. The design includes communal spaces that encourage social engagement among residents. Ground-level communal areas are intentionally designed to be accessible, allowing for spontaneous gatherings and fostering a sense of neighborhood. The integration of commercial space within the project adds additional functionality, creating opportunities for local businesses and further enhancing community ties. This multifunctional approach makes the project a hub of activity, where residents can interact not only with one another but also with their surroundings.
The architectural composition features an L-shaped configuration that works harmoniously with the site topography, promoting an architecturally respectful dialogue with neighboring structures. The measured height of the building ensures that it fits within the context of the urban skyline, making it visually cohesive while allowing for adequate natural light in both private and shared areas.
Another unique aspect of this project lies in its focus on adaptable living spaces. The design incorporates sliding and adjustable partitions that enable residents to modify their layouts according to their personal preferences and needs. This flexibility is particularly appealing in urban settings where living space is often at a premium, reflecting a contemporary understanding of residential dynamics.
As one explores the various elements of the Toronto Affordable Housing project, it becomes clear that the combination of affordability, sustainability, and community-centric design serves as a model for future urban housing initiatives. The project not only represents a significant architectural achievement but also stands as a testament to what can be accomplished when design prioritizes the needs of people.
For those interested in delving deeper into the architectural vision behind this project, reviewing the architectural plans, sections, and overall designs provides invaluable insights into the detailed considerations that shaped this community-centric approach to housing. Through continued exploration of these architectural ideas, one can appreciate the nuances and intentions that underscore this impactful project.























