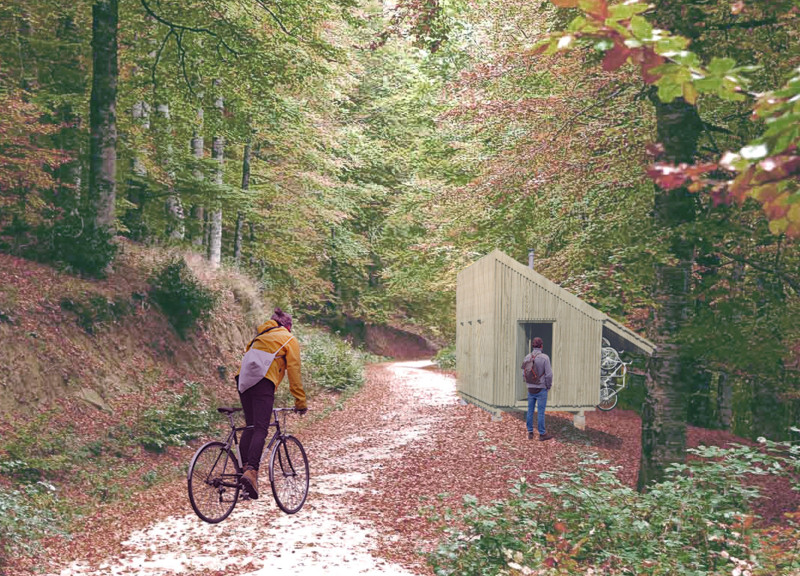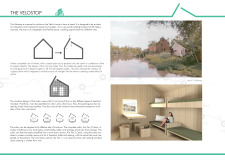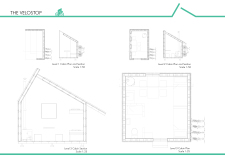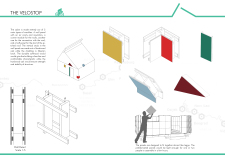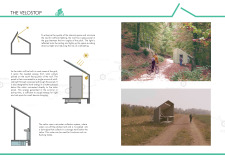5 key facts about this project
This project represents a commitment to sustainable design and serves a growing community of cycling enthusiasts. It reflects modern architecture's ability to adapt to user needs while respecting the site’s environmental context. The compact form of the building creates a welcoming shelter for cyclists looking for a brief respite from their journey. Its design encourages a sense of community among users, promoting interactions between travelers who share common interests.
The Velostop features several key components that enhance its usability and aesthetic appeal. The structure is primarily constructed from timber, chosen for its environmental advantages and aesthetic warmth. Hardwood oak lines the interior, adding both durability and a pleasing texture, while the exterior is clad in Siberian larch, known for its resilience against the elements. The incorporation of glass panels in the roof design allows natural light to fill the interior space, reducing the need for artificial lighting and enhancing the overall ambiance of the retreat.
One of the standout details of the Velostop is its modular design, which offers flexibility in how the space can be configured. The building can be assembled in varying tiers: the first tier features an open area with sheltered seating and bike racks, while subsequent tiers introduce increased functionality with amenities such as a kitchenette and sleeping accommodations. This adaptability ensures that the Velostop can cater to a diverse range of users—whether they are looking for a quick stop to rest and recharge, or a more comprehensive overnight experience.
Sustainability is a significant focus of the Velostop. It is equipped with solar panels that harness renewable energy, and a rainwater collection system provides additional water resources for non-potable uses. These design approaches not only highlight the project’s commitment to environmentally responsible architecture but also serve as an educational example of sustainable practices in built environments.
The unique architectural strategies employed in this project demonstrate an intelligent synthesis of function, form, and context. The angular roof design, reminiscent of traditional gable forms, not only enriches the visual character of the structure but is also practical in directing rainwater away from the building's facade. The design is a study in balance—achieving aesthetic appeal while ensuring that the space serves its intended purpose effectively.
The Velostop stands as an exemplary model of how architecture can respond to the needs of modern users while fostering connections within communities. By exploring the architectural plans, sections, and designs associated with this project, readers can gain deeper insights into the thoughtful ideas that underpin the Velostop’s creation. The careful consideration of materiality, sustainability, and spatial functionality positions this project as a notable contribution to the discourse on cycling infrastructure and user-oriented architectural design. For a comprehensive look at the Velostop’s thoughtful architecture and innovative design strategies, delve into the detailed project presentation to fully appreciate the array of architectural ideas at play.


