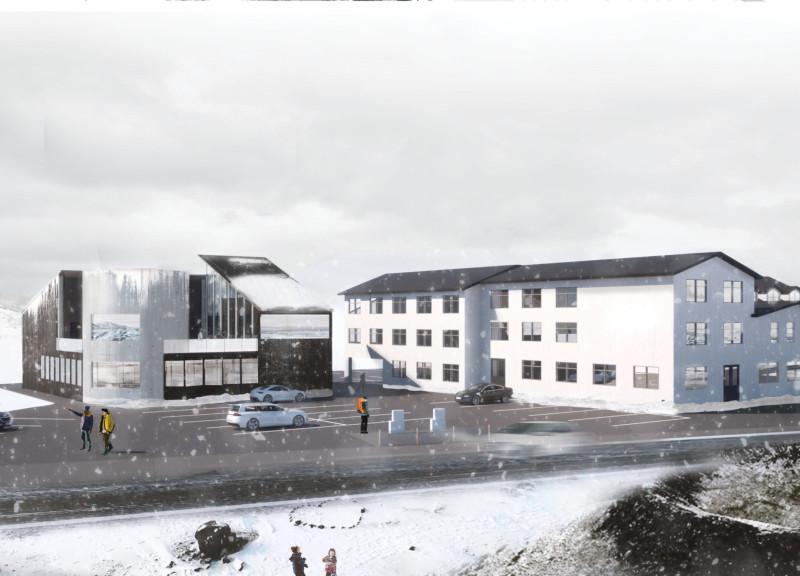5 key facts about this project
The architectural design manifests in a series of interconnected volumes that vary in height and form, contributing to a dynamic skyline while maintaining a cohesive identity. This design approach allows for a seamless transition between indoor and outdoor spaces, with strategically placed windows and terraces that invite natural light and promote visual connectivity with the landscape. The layout ensures that each area serves its intended purpose efficiently, facilitating both private and communal activities.
Central to the function of the project is its versatility; the space is designed to accommodate various functions, ranging from residential units to communal areas and commercial spaces. This mixed-use design allows for a vibrant lifestyle where residents can live, work, and play in proximity, reducing the need for extensive commuting and enhancing the overall quality of life. The configuration fosters a sense of community, encouraging interaction among users and creating an atmosphere of inclusivity.
Materiality plays a significant role in the project, with a careful selection aimed at not only aesthetic appeal but also environmental sustainability. The primary materials include locally sourced timber, which not only minimizes the carbon footprint associated with transportation but also offers warmth and texture to the interiors. Complementing the timber are sections of reinforced concrete, providing structural integrity and a modern contrast. Glass is utilized extensively, offering transparency and allowing occupants to benefit from the surrounding views while promoting energy efficiency through strategically designed shading devices.
Unique design approaches are evident throughout the project. For instance, the integration of green roofs and vertical gardens not only enhances the visual aspect of the architecture but also contributes to biodiversity and improves air quality. This biophilic strategy exemplifies how the design seeks to reconnect occupants with nature, promoting well-being and environmental awareness. The incorporation of renewable energy technologies, such as photovoltaic panels, ensures that the project is energy-efficient, reinforcing its sustainability goals.
The architectural designs include open-plan layouts in communal areas that facilitate interaction and flexibility. These spaces are further enhanced by acoustically sensitive materials that reduce noise pollution, contributing to a peaceful environment. The design also takes into account universal accessibility, ensuring that all areas meet inclusive standards to accommodate diverse user needs.
Another notable aspect of the project is its relationship with the immediate context. The landscaping has been thoughtfully curated to complement the natural terrain, utilizing native plants that require minimal maintenance and water. Pathways meander through the site, inviting exploration and providing a natural flow between different areas. The use of permeable paving materials in outdoor spaces reflects a commitment to environmental responsibility, facilitating rainwater infiltration and reducing runoff.
In evaluating this architectural project, it becomes clear that the design has been meticulously crafted to address both practical needs and aesthetic aspirations. It serves as a model for contemporary architecture that champions sustainability, community, and thoughtful engagement with the environment. The outcome is a space that is not only functional but also enriching for its users, demonstrating the potential of architecture to positively impact daily life.
For those interested in uncovering the nuances of this project, exploring its architectural plans, architectural sections, and architectural ideas will provide a deeper understanding of the innovative approach and thoughtful details that characterize this unique design. Engaging with the project presentation can reveal further insights into the ways the architecture embodies sustainability and community connectivity, inviting readers to appreciate the careful crafting that informs every aspect of the design.


 Cesar Alejandro Bonilla Jaramillo,
Cesar Alejandro Bonilla Jaramillo,  Arie Gross SÁnchez,
Arie Gross SÁnchez, 























