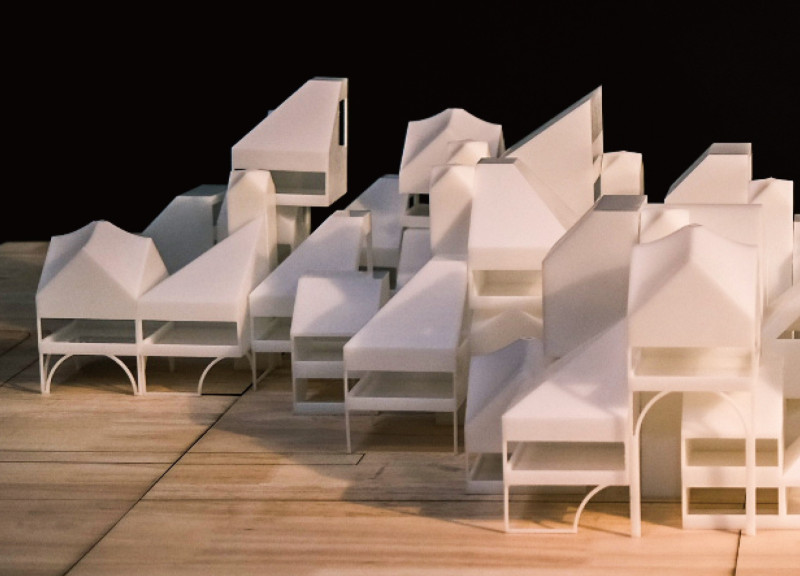5 key facts about this project
The design features strategically placed housing units that promote interaction while ensuring comfort and functionality. Each unit is tailored to the needs of its residents, with open communal areas enhancing opportunities for social gatherings. The architectural layout encourages walkability, connecting various sections of the project while maintaining a clear organization of spaces.
Architectural Integration of Environment
One of the unique aspects of this project is its focus on environmental integration. The use of sustainable materials, such as wood, concrete, glass, and steel, illustrates a commitment to durability and environmental stewardship. The architectural design takes advantage of the natural landscape, ensuring that each housing unit maximizes light and ventilation. Additionally, by incorporating green spaces and water features, the design fosters a sense of tranquility and connection to nature.
The project's layout considers climatic conditions, with various roof forms and strategic positioning of windows that enhance energy efficiency. These approaches not only reduce reliance on artificial heating and cooling systems but also create comfortable living environments throughout the year.
Community-Centric Design Philosophy
Another significant feature is the emphasis on community-centric design. The layout encourages interaction among residents through shared spaces that serve as social hubs. These areas are designed to host activities and foster relationships, effectively creating a sense of belonging. The careful orchestration of communal spaces aligns with modern living trends that prioritize connectivity and collaboration.
This project redefines conventional housing by introducing adaptable units that can evolve with the residents' needs over time. The variety in designs allows for personalization, catering to diverse lifestyle choices without compromising the overarching cohesiveness of the community.
To gain deeper insights into this architectural project, readers are encouraged to explore the presentation of architectural plans, sections, and various design elements. Each aspect provides a clearer understanding of how the design integrates functionality with aesthetic appeal, ultimately reflecting a comprehensive vision for modern communal living.























