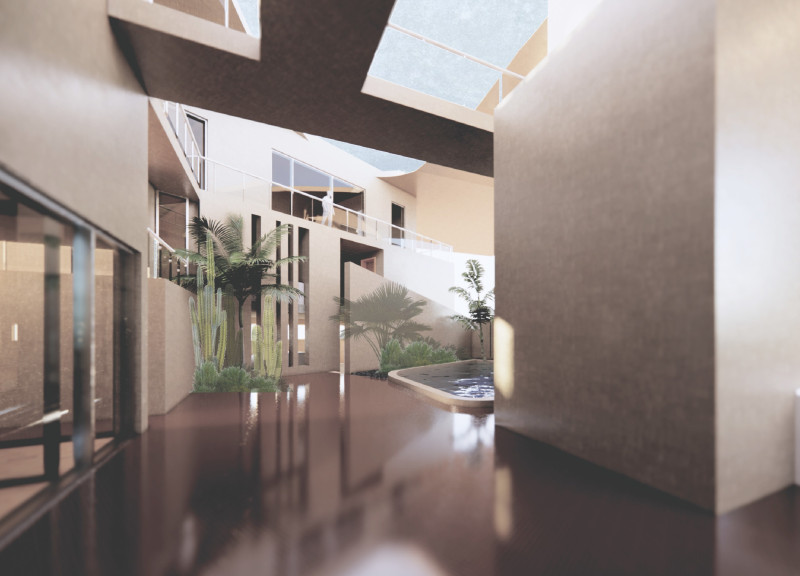5 key facts about this project
The design focuses on creating a harmonious relationship between the built environment and the surrounding landscape. This is accomplished through careful planning that emphasizes open spaces, inviting transitions, and visual connections to the outdoors. Large windows and strategically placed openings offer abundant natural light, which significantly enhances the interior ambiance and promotes a sense of well-being among occupants. The fluidity in spatial organization allows for seamless movement throughout the facility, ensuring that different areas are easily accessible. This thoughtful layout serves to facilitate interaction and connection within various sections of the building.
Materiality plays a significant role in defining the project’s character. The architects selected a palette of durable yet inviting materials such as reinforced concrete, sustainably sourced timber, tempered glass, structural steel, and fired clay brick. Each of these elements contributes not only to the building’s sustainability but also to its visual appeal. The choice of materials is a deliberate reflection of local craftsmanship and the project's commitment to environmental responsibility. For instance, the use of wood and brick establishes a warm and welcoming atmosphere while also providing thermal efficiency and durability.
Unique design approaches are prevalent throughout the architecture, showcasing innovative solutions tailored to the specific needs of the users. The incorporation of green roofs and rainwater harvesting systems exemplifies the project's commitment to sustainability. These features enhance the ecological performance of the building and contribute to biodiversity in the urban landscape. Additionally, the integration of landscaped areas around and within the structure fosters a sense of community, providing residents with spaces for recreation and gathering. The designers prioritized nature-centric initiatives that resonate with modern architectural trends aiming to restore harmony between urban living and the natural world.
The project serves multiple functions with a clear emphasis on community engagement. Various spaces within the building are designed to host diverse activities, from collaborative working areas to quiet zones for reflection. The blended use of these spaces accommodates various community needs, promoting inclusivity and interaction. Furthermore, the architecture is adaptable, allowing for future modifications and uses as community demands evolve. This flexibility enhances the long-term relevance of the project, ensuring it remains a valuable asset for the area.
Overall, this architectural project stands as an articulate response to contemporary challenges in urban development. Through its design, material selection, and commitment to sustainability, it reflects a modern understanding of architecture that prioritizes user experience, environmental impact, and community connection. For readers interested in a deeper exploration of this project, including architectural plans, architectural sections, and architectural ideas that illustrate the unique design features and innovative approaches, a detailed presentation is available. This provides invaluable insights into the intricacies and thought processes behind this thoughtful architectural endeavor.


























