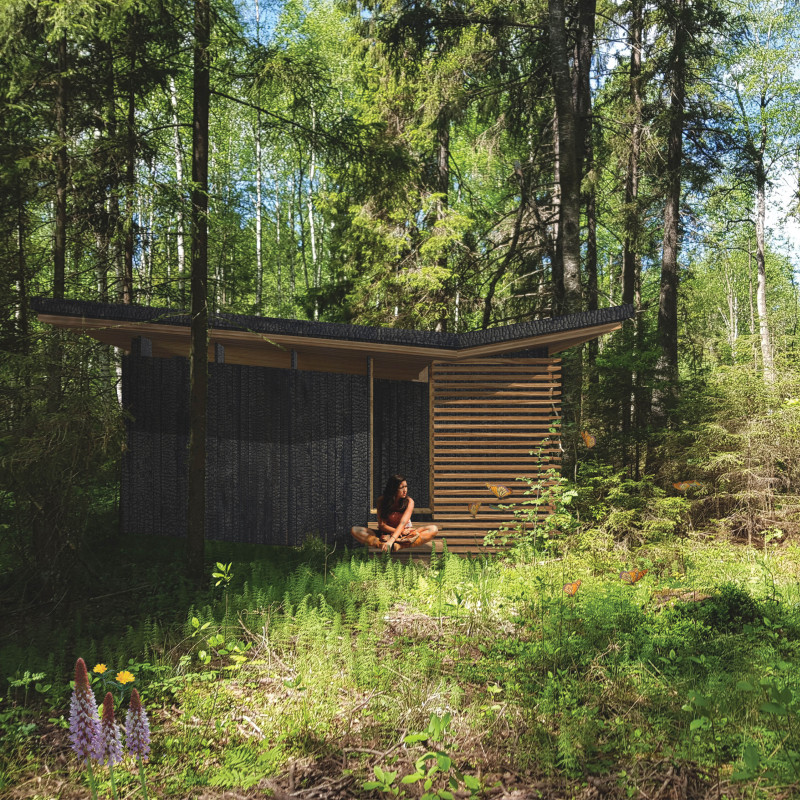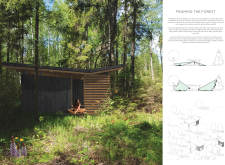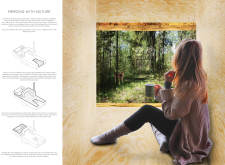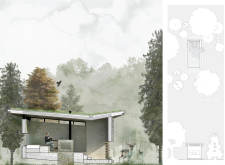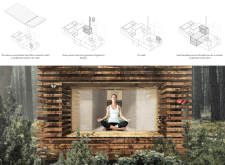5 key facts about this project
The design embodies principles of harmony, aligning with the surrounding forest's beauty while ensuring that the structures are functional and comfortable. The cabins are strategically positioned to maximize exposure to natural light and showcase stunning views of the landscape, reinforcing the occupants' connection to their environment. This thoughtful orientation not only enhances the experience of the users but also respects the ecological integrity of the site.
Important elements of the project include the careful selection of materials that resonate with the surrounding area. Wood, particularly plywood and treated timber, establishes a warm and inviting atmosphere, while concrete is used where additional structural integrity is needed. Green roof systems incorporate native flora, contributing to biodiversity and the ecological health of the area. Textured finishes, ranging from horizontal planks to vertical slats, create a visual rhythm that interacts dynamically with the light throughout the day. Large glass panels further blur the lines between interior spaces and the natural world outside.
Unique design approaches are evident in how each cabin is planned and configured. Framing views is a critical aspect, as slatted walls filter sunlight and create an ever-changing environment within the cabins. Spaces have been designated for various activities such as meditation, artistic pursuits, and leisure, ensuring that functionality aligns seamlessly with the experience of peace and stillness that these spaces are meant to evoke.
Sustainable features are integrated throughout the project, showcasing a commitment to responsible architecture. The incorporation of renewable energy solutions and rainwater harvesting systems aligns with contemporary demands for environmentally conscious living, providing occupants not only with comfort but also with a sense of responsibility towards the planet. This careful consideration extends to the site-specific design, where each cabin capitalizes on local climate conditions, maximizing thermal regulation and natural ventilation.
This architectural project represents a forward-thinking interpretation of how design can work in tandem with nature. It challenges conventional boundaries by proposing structures that are at once modern and deeply rooted in their natural context. The innovative approach to spatial organization and material usage promotes an enriching environment that nurtures the human spirit.
To gain deeper insights into this project, including architectural plans, sections, and designs, readers are encouraged to explore the presentation. This exploration will unveil further architectural ideas and the comprehensive vision that harmonizes functionality with an immersive experience in nature.


