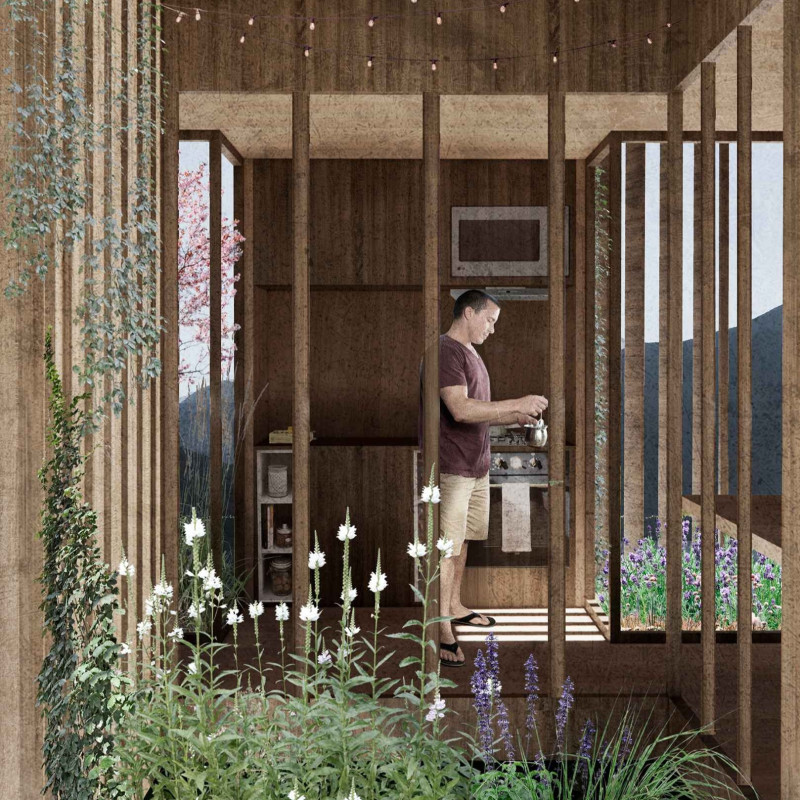5 key facts about this project
At its essence, the Light Boxes project represents a modern architectural solution that harmonizes the built form with its natural settings. The design features a series of interconnected structures, or "boxes," which serve multiple functions including living, working, and communal spaces. This modular design allows for flexibility and adaptability, making it suitable for various geographical landscapes—whether in urban centers, rural settings, or mountainous regions.
The architectural approach taken in this project prioritizes natural light and encourages a seamless transition between indoor and outdoor environments. Expansive glass facades and strategically placed openings allow for an abundance of sunlight to penetrate the interiors, creating a vibrant atmosphere that changes throughout the day. This feature not only reduces reliance on artificial lighting but also promotes well-being among occupants by providing a direct connection to the outside world.
A significant aspect of the design is the use of sustainable materials. Wooden wall panels and frames form the structural elements of the Light Boxes, contributing warmth and a natural aesthetic. The integration of recycled materials, including metal and wood, underscores the project’s commitment to environmental responsibility. The incorporation of green roofs and vertical gardens enhances both the visual appeal and ecological benefits, as these elements support biodiversity and improve air quality. The project's water management systems, especially those that utilize untreated and recycled water, signify a concerted effort towards promoting sustainability and efficient resource usage.
The unique design approaches evident in the Light Boxes project include its focus on communal living and shared spaces. By providing areas for community activities, such as gardens and collaborative workspaces, the architecture facilitates interaction among residents. This not only cultivates a sense of belonging but also encourages social connections within the community. The modularity of the design supports a diverse range of functions, accommodating various lifestyles and preferences.
In addition to promoting community ties, the project explores the aesthetic synergy between natural and built forms. The careful arrangement of light wells and the thoughtfulness of spatial configuration enhance the sensory experience of the occupants, drawing them into engaging with their surroundings. By prioritizing openness and transparency, the design minimizes traditional barriers, allowing for a fluid experience that encourages exploration and connection.
Light Boxes stands as a contemporary reflection of the evolving needs of society in terms of architecture. The project embodies principles of sustainability, adaptability, and community engagement, illustrating how building design can resonate with both its occupants and the environment. For those interested in understanding the finer details of this architectural endeavor, exploring the architectural plans, sections, and designs will provide deeper insights into the innovative ideas and practical applications established within this project. This deeper engagement will unveil the thoughtful considerations that shaped the Light Boxes, emphasizing its relevance in today's architectural landscape.























