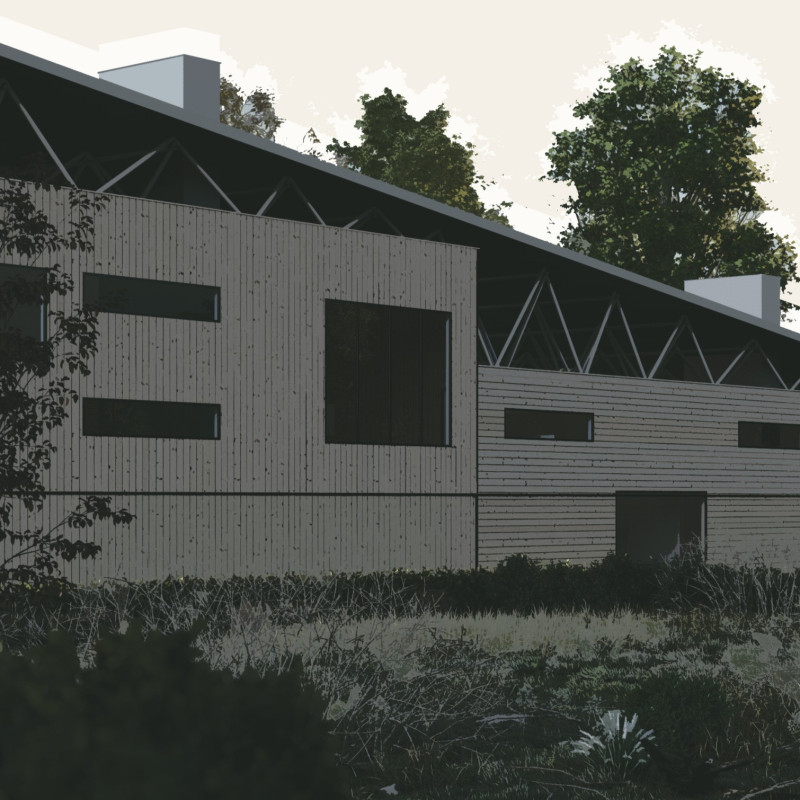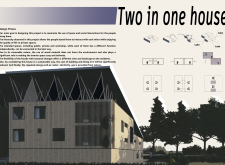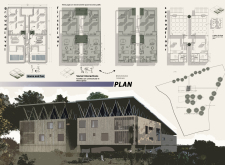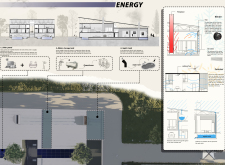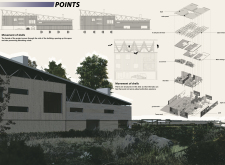5 key facts about this project
At its core, the "Two in One House" has been crafted to function as a versatile living space that accommodates diverse lifestyle requirements. The layout is carefully organized across three levels, with the ground floor designed as a communal area that encourages social interaction among residents. This space functions not only as a gathering area for leisure but also adapts to various activities, allowing for a fluid transition between different uses. The upper floors are dedicated to private living quarters, offering serenity and privacy when needed. This dual-functionality promotes a sense of community while acknowledging individual needs, making it a unique offering in the realm of residential architecture.
A prominent aspect of this architectural design is its innovative approach to facade treatment. The exterior of the "Two in One House" is characterized by adaptive features that respond to changing environmental conditions. By employing movable panels and strategically placed openings, the facade can be adjusted to enhance ventilation and regulate light, thereby cultivating a connection between the interior spaces and the natural landscape. This adaptability not only supports occupant comfort but also contributes to energy efficiency by optimizing natural light and air flow.
Material selection plays a vital role in the overarching design philosophy of the project. The predominant use of wood highlights a commitment to sustainability and minimal environmental impact. Specifically, renewable and thermally treated wood provides a warm aesthetic while being durable and resistant to various weather conditions. In addition to wood, the integration of solar panels sets the project apart as it harnesses renewable energy to meet the electrical needs of the residents. Furthermore, the inclusion of water management systems, such as rainwater harvesting and a septic tank, addresses critical environmental concerns while promoting resource efficiency.
The interior design of the "Two in One House" extends the narrative of interaction and functionality. Spaces are thoughtfully planned to encourage engagement, with corridors designed for social gatherings, study areas, and multipurpose rooms that can be tailored to meet the varying demands of family life. By prioritizing open and inviting spaces, the design fosters a sense of belonging and togetherness, echoing the overarching theme of community living.
Unique architectural approaches can be seen in the design rationale employed throughout the project. The use of adaptive environments, which respond dynamically to the daily rhythms of life, represents a progressive viewpoint on residential architecture. The intentional blending of private and communal areas offers residents the opportunity to choose their level of interaction, resulting in a well-rounded living experience that supports both personal solace and communal involvement.
For readers interested in exploring the project in greater detail, it is encouraged to review the architectural plans, sections, and additional designs. Doing so will provide a more comprehensive understanding of the architectural ideas that underpin the "Two in One House" project, illustrating how thoughtful design can enhance everyday living while fostering a profound connection to community and environment.


